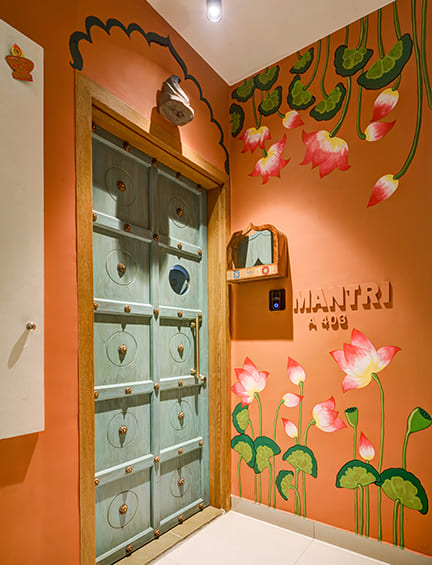
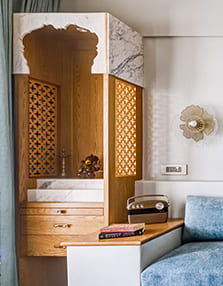
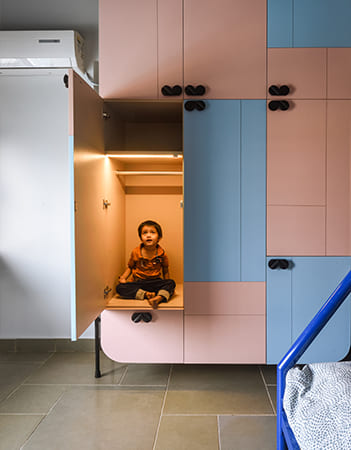
Client
Mr. Sudarshan Mantri
Date
December 2022
A Harmonious Blend of Tradition and Modernity
Ogling Inches Design Architects has masterfully crafted a Maharashtrian style apartment that elegantly fuses traditional elements with contemporary design. This unique approach creates a living space that is both culturally rich and modernly functional, providing the perfect environment for a vibrant family life.
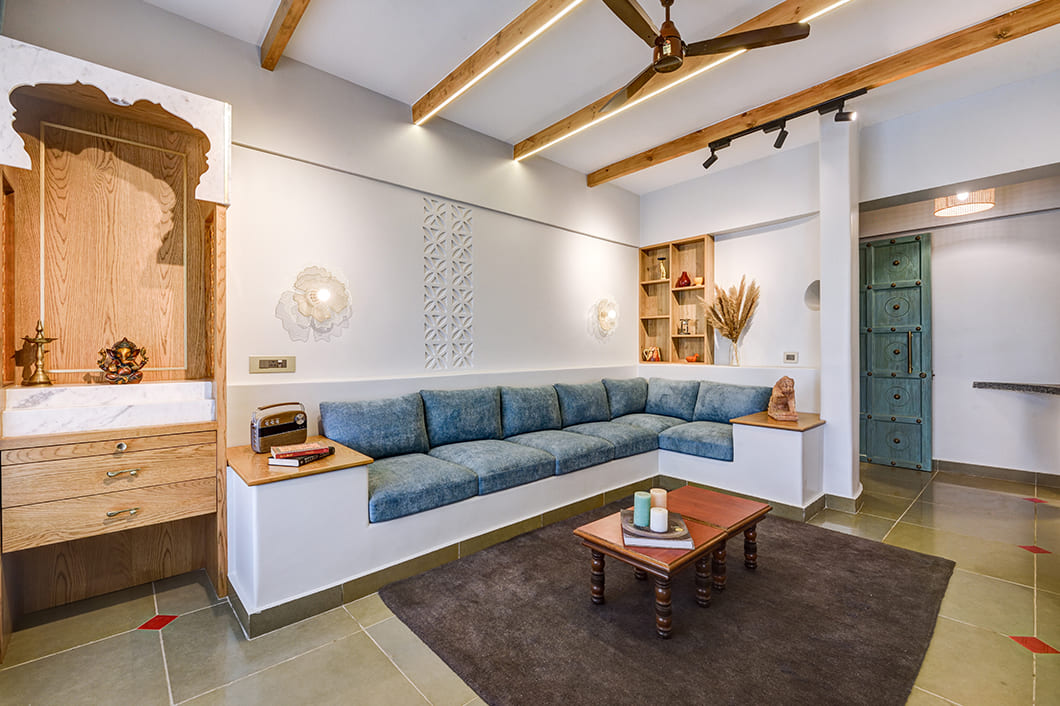
In-Situ Sofa with Storage
At the heart of the living room lies an in-situ sofa, a perfect example of the seamless blend of tradition and modernity. This custom-built seating features plush cushions for comfort and a wooden top that adds a touch of natural elegance. The sofa also incorporates hidden storage, offering a practical solution without compromising on style. This thoughtful design ensures that the living area remains clutter-free and inviting.
White Marble Mandir
A sacred space is essential in a Maharashtrian home, and this apartment features a beautiful mandir crafted from white marble. The pristine mandir exudes serenity and serves as a tranquil spot for daily prayers and meditation. Its minimalist design complements the contemporary aesthetics of the apartment while honoring traditional values.
Shahbad Flooring
The choice of Shahbad stone for the flooring is both aesthetic and functional. This natural stone, known for its cooling properties, helps maintain a comfortable indoor temperature even during the hot summer months. Its earthy tones and textured finish add a rustic charm to the living spaces, seamlessly blending with the modern elements of the design.
Custom-Cut Flooring in Bedrooms
The master bedroom and kids’ bedroom feature uniquely cut Shahbad flooring, adding a personalized touch to each space. These custom designs not only enhance the visual appeal but also highlight the versatility of natural stone. The master bedroom exudes sophistication with its intricate patterns, while the kids’ room maintains a playful yet elegant vibe.
Enhanced Natural Light and Ventilation
Recognizing the importance of natural light and ventilation, the windows and doors have been expanded to allow more daylight and fresh air into the apartment. This thoughtful design choice creates a bright and airy atmosphere, reducing the need for artificial lighting and promoting a healthier living environment.
Combined Bathrooms with Internal Divisions
The apartment features two separate bathrooms that have been cleverly combined with internal divisions. This innovative design maximizes space and functionality, making the bathrooms more meaningful and practical for the entire family. Each section is tailored to different needs, ensuring convenience and privacy for all members.
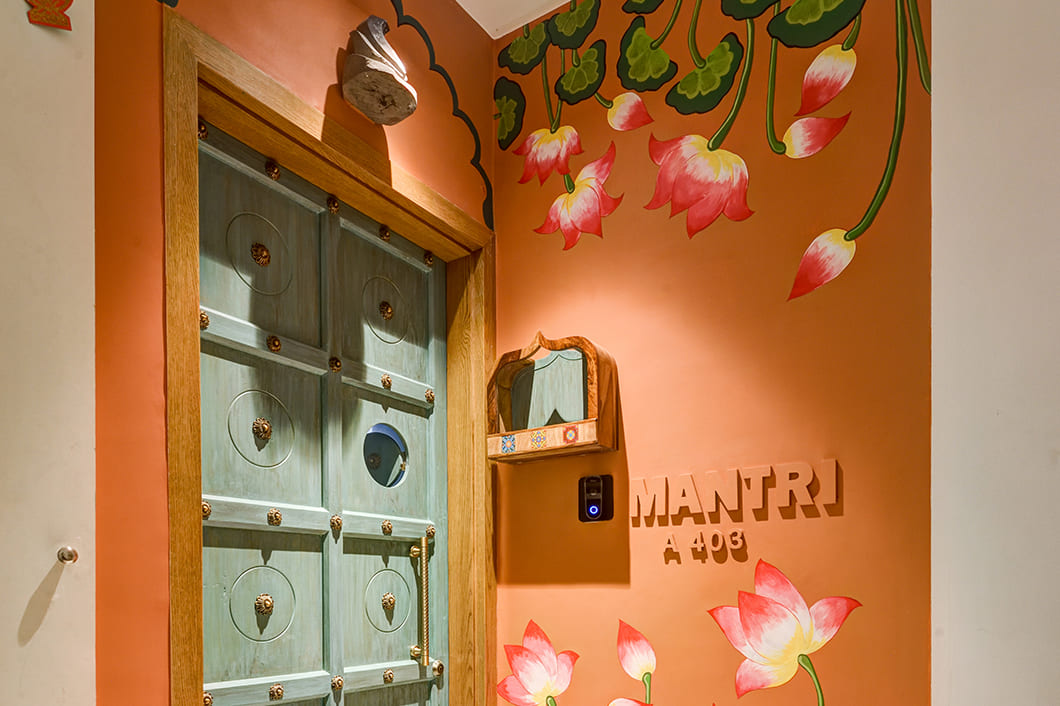
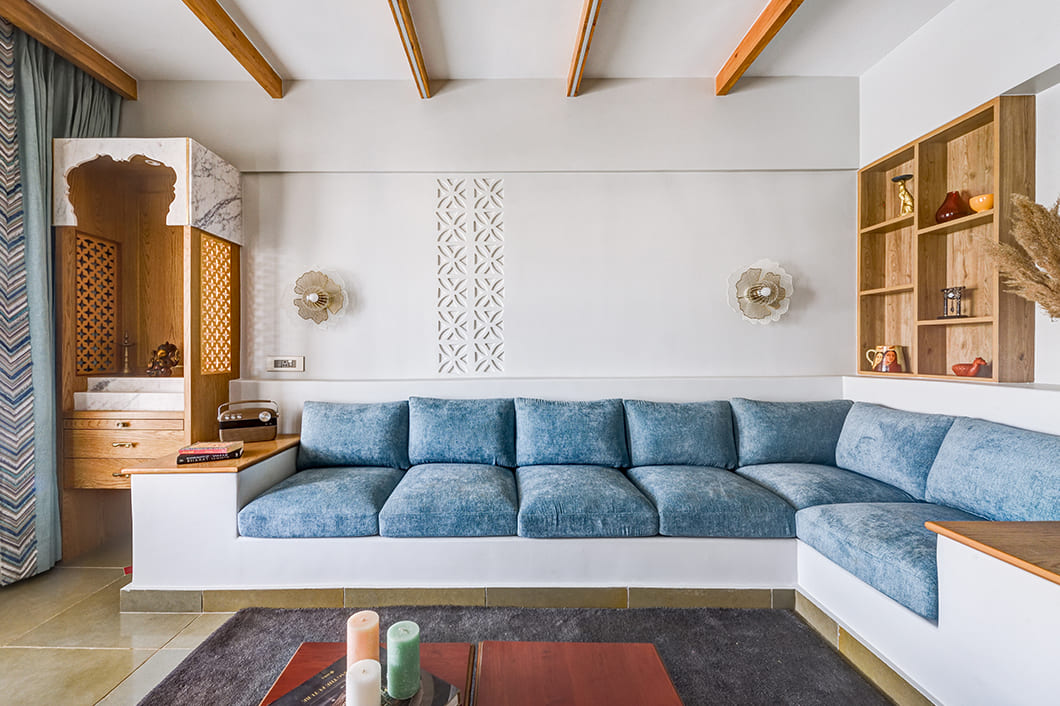
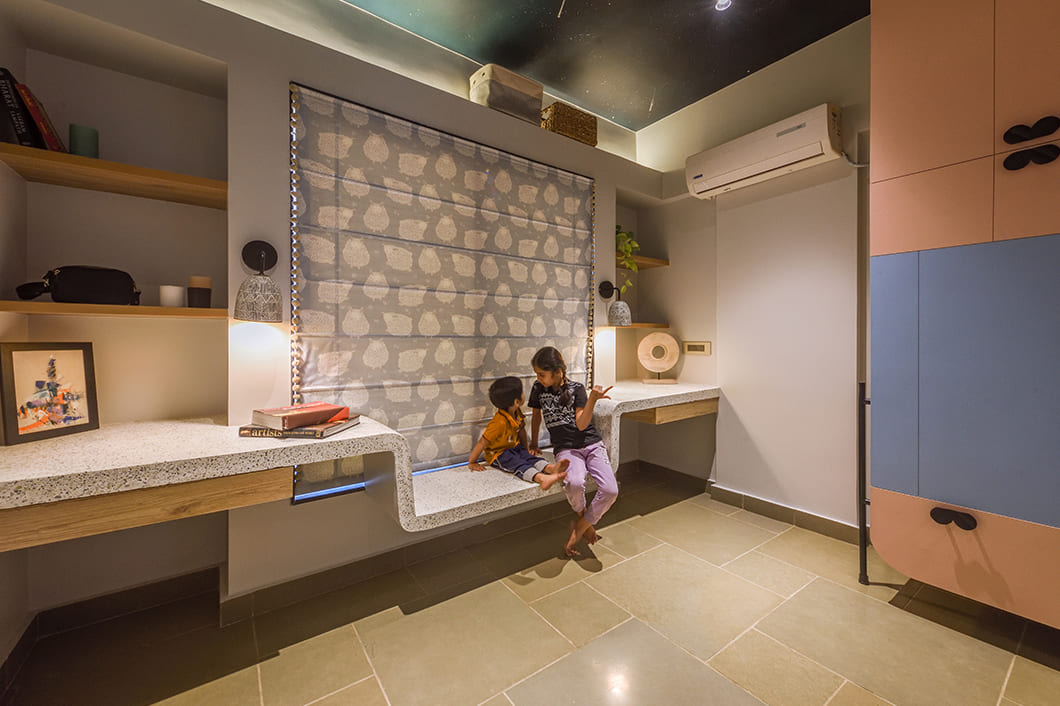
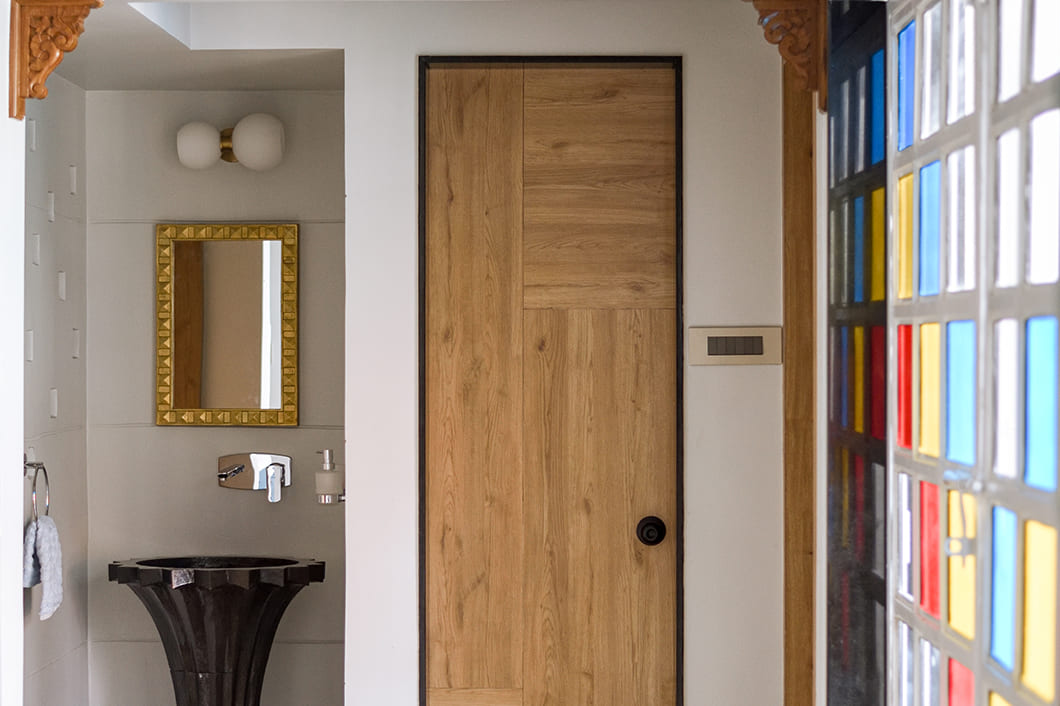
Conclusion
This Maharashtrian style apartment, designed by Ogling Inches Design Architects, exemplifies the perfect fusion of traditional charm and contemporary sophistication. With its in-situ sofa with storage, serene white marble mandir, cooling Shahbad flooring, custom-cut bedroom floors, enhanced natural light and ventilation, and thoughtfully combined bathrooms, the apartment offers a harmonious and comfortable living space. This residence not only celebrates the rich cultural heritage of Maharashtra but also caters to the modern lifestyle, making it an ideal home for a contemporary family.
