Maharashtra, Pune
Marigold, Row House # 2, Lane 8, Veerbhadra Nagar
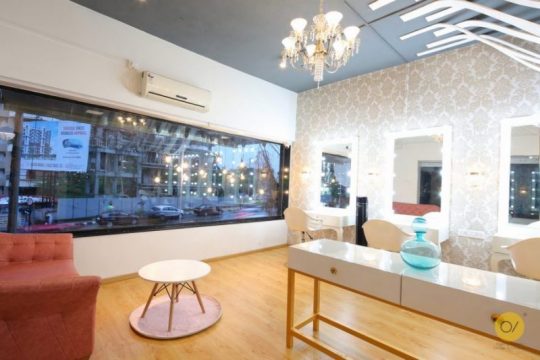
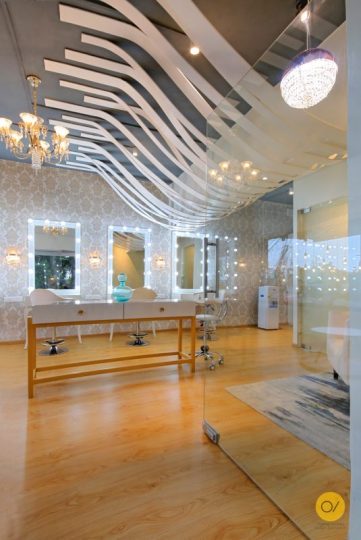
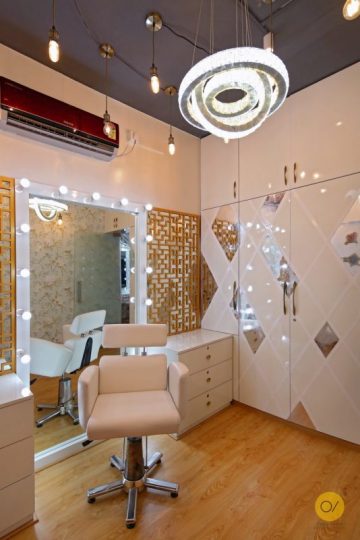
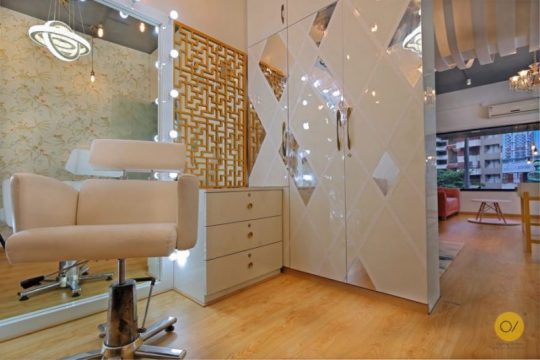
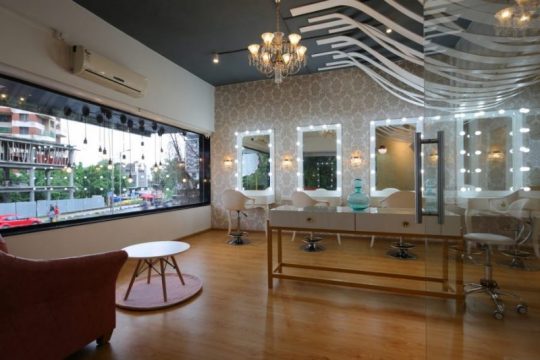
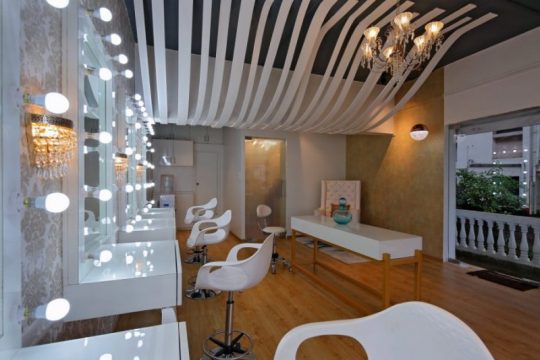
The vision was to design a makeup studio for a well-known makeup artist. The site was located in a prime area overlooking the busy road so our concern was to attract a broader array of customers and create an interesting interior and facade.
The studio needs to cater the day to day makeup session as well as training batches as well. So we need to create a space that can transform as per clients’ needs. Another major concern was to provide a space for photography of brides as well, which means each corner of the studio has to be designed in utmost detail.
As the studio is on the first floor, there are two entrances, one is through a sloped road from the side for vehicles to direct access and the other is through a metal crafted spiral staircase painted in golden which combines the interior and entrance as one element. The front facade has hanging lights covering a partial area of glass.
Spatially, the approach involves a series of adjunctions; tied together by wooden flooring that sets the tone for the elegant interior. The plan poses a rectangular volume, with curve elements that were created to include dynamics in the site. The project experiments with the very idea of space, pushing the boundary where space can be transformed to become a part of the design.
The plan was divided into three sections, the bridal room, the waiting and dressing area cum training area and the utility area. As the site was road facing, we wanted to use the whole front facade for openness. The front wall has fixed glass from where you can see the busy road but noise is blocked through the glass.
As we enter the area through a huge glass door, we have a waiting area over the left with peach color Chester sofa. A sleek table is placed in the center in a white finish and golden metallic legs to obstruct the direct entrance towards the makeup station.
Four makeup stations are placed along the wall with a huge Hollywood mirror and white table with wooden carved legs which give an elegant and sophisticated look. The wall is decorated with intricate golden wallpaper and crystal wall fixed lights. White sleek chairs are used to complement the tables.
Corner space has been used as a photoshoot area with a huge white upholstered chair with lavish carpet and wallpapers. Hanging lights adorn the area and make the area luminous.
The ceiling space was obstructed by a protruding beam in the central area. The beam was covered with numerous flexible ply of different size creating a stunning effect out of an ugly protruding beam, the design gave the area a whole new dimension and style. The white ply members juxtapose the dark grey ceiling.
When the studio needs to be transformed into class. The center table can be easily moved on the side creating ample space for chairs for students for attending makeup sessions. The huge glass window provides natural light to illuminate the space.
The bridal room was designed to use color to create an atmospheric rhythm and depth. The filament bulbs hung over the ceiling with a crystal chandelier, floral wallpaper on the wall. Large storage space was needed, so the wardrobe is designed in a mirror finish to add depth to the room and white finish which blends with the overall design and doesn’t look like storage space.
The huge Hollywood mirror is placed in the center with a chest of drawers on each side. The mirror is continued till the top with a golden screen over it. Chaise lounge sits in the cozy corner with the golden mirror of different sizes hung over the wall complimenting each other.
Year: 2017
Budget: Undisclosed
Configuration – The vision was to design a makeup studio for a well-known makeup artist. The site was located in a prime area overlooking the busy road so our concern was to attract a broader array of customers and create an interesting interior and facade.