Maharashtra, Pune
Marigold, Row House # 2, Lane 8, Veerbhadra Nagar
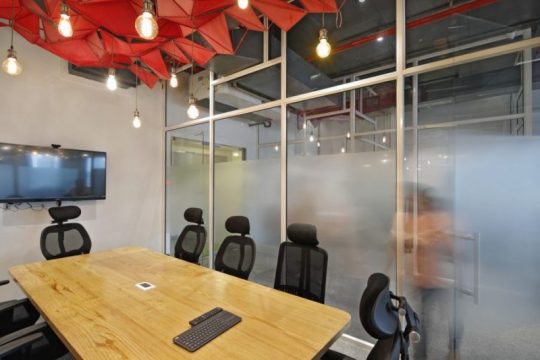
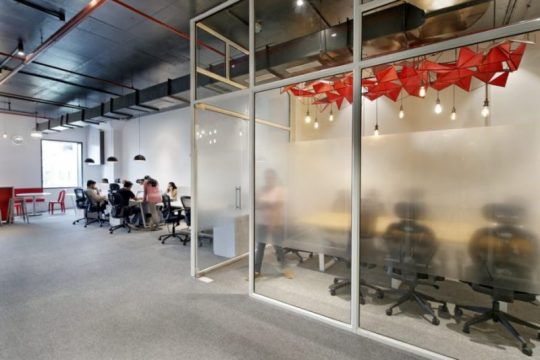
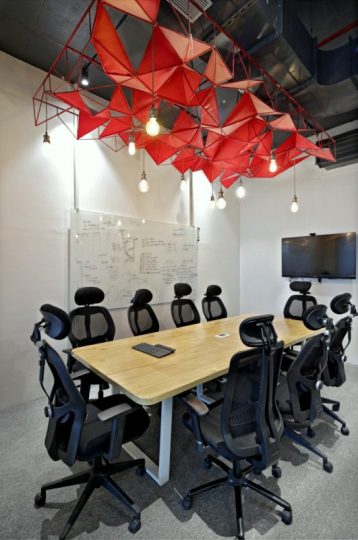
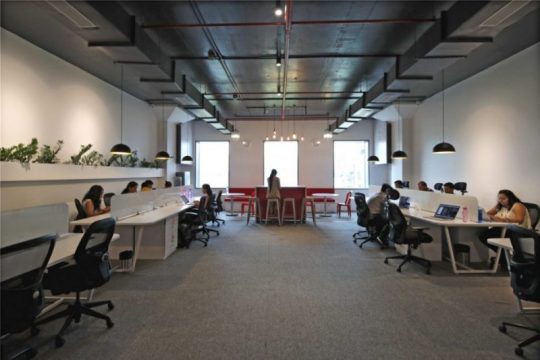
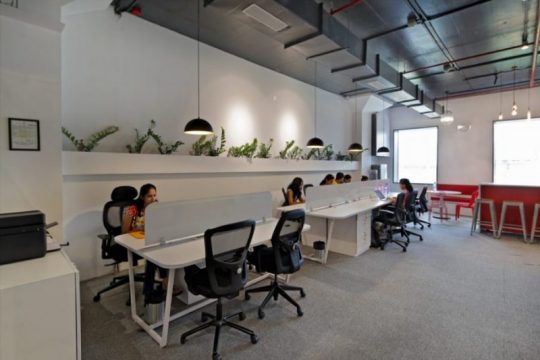
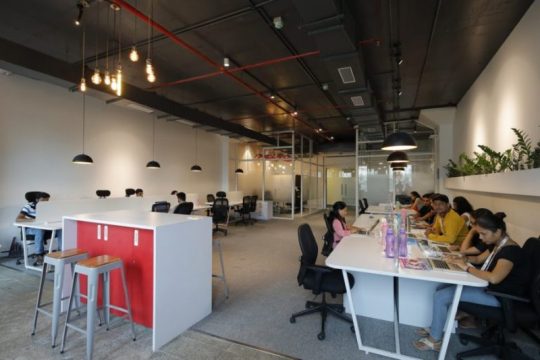
Balancing between relaxing and working is what we considered the most as it is supposed to be used for a long period of time in a day. By using grey-and-white as its key color scheme and keeping each parts details minimal, the arranged colors to represent each function work in their most effective way. This project has created a well-balanced office space with a sense of focus and excitement as well as a relaxing feeling as if guests are in the client’s home.
We wanted to make people feel at ease within the spaces that they would inhabit, using the underlying emotional sentiments of colour throughout the space to communicate the feeling that we’d like for people to have when entering,
To achieve this type of planning we separated the open-plan space on the top floor of an office building into three zones. The entrance zone has meeting and conference rooms, the middle one has open working space and the last one is a leisure space used for recreational activity. White-painted walls and carpet floor run throughout to provide a blank backdrop for the different finishes in each.
It is the result of an ambitious retrofit to an outdated closed-concept office into a playfully evocative workspace for independent professionals.
The aim was to retain an industrial quality with honest materials, so the ceiling ducts were left exposed and painted in dark color. To soften the space we used white color on the wall’s furniture. The floor was covered with carpet and some area was left exposing the tile underneath to give a raw feeling.
The conference room has a large wooden table which gives us a warm feeling and in the ceiling there is a hanging false ceiling in abstract form which gives the room a whole new dimension. hanging filament bulbs adorn the ceiling.
Frosted glass over entire partition walls of the meeting spaces and conference room, while bright red color used in the bar counter and bench at the end of the office also add bursts of colour to the otherwise monochrome interior. a series of indoor plants over the wall brings a little nature along the whole space.
The central area which consists of open working space is bright and spacious with a sleek working table designed to fit in all requirements.
At the end of the working space there is a bar table which is utilized as storage and also as a leisure area for employees to have breaks. The series of hanging filaments bulbs over the unit create an interesting element for the whole area. behind the bar counter, bench seating is provided all over the wall. side niches are utilized as efficient storage spaces.
Year: 2017
Budget: 45 Lakh
Configuration – A 1500 Sq feet of Industrial themed office space at EON IT Park