Maharashtra, Pune
Marigold, Row House # 2, Lane 8, Veerbhadra Nagar
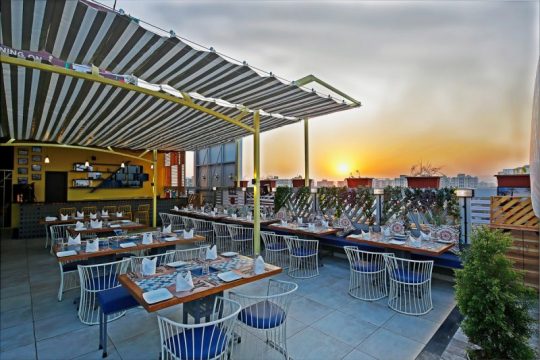
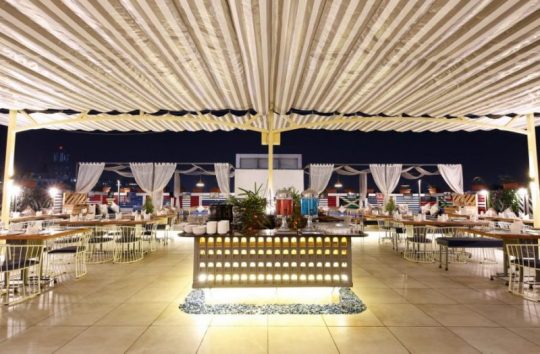
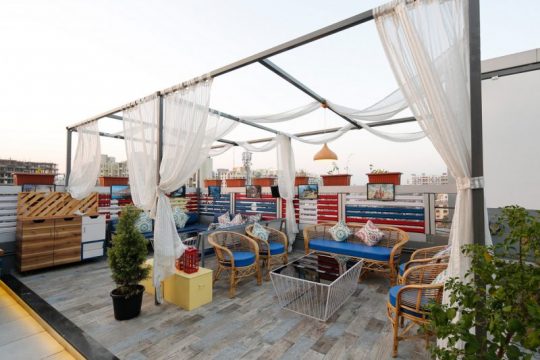
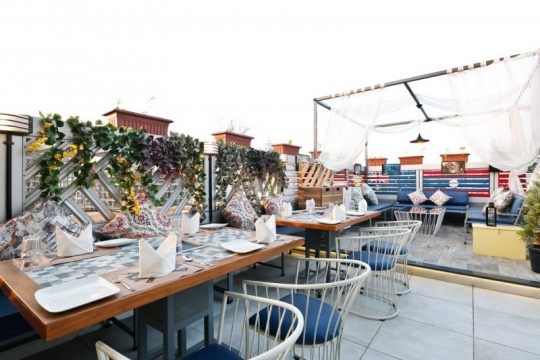
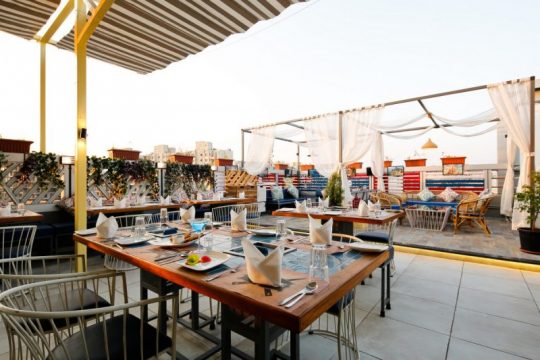
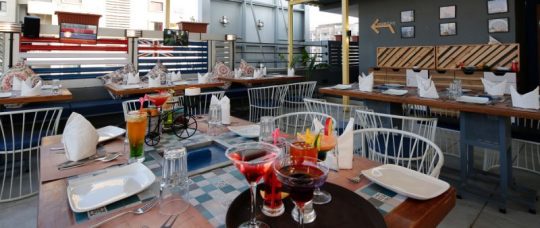
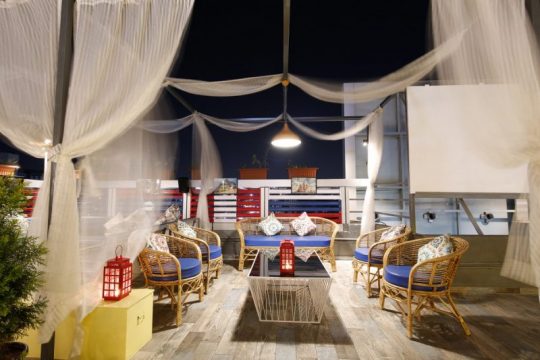
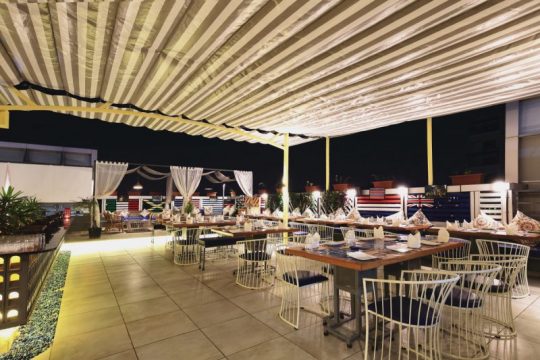
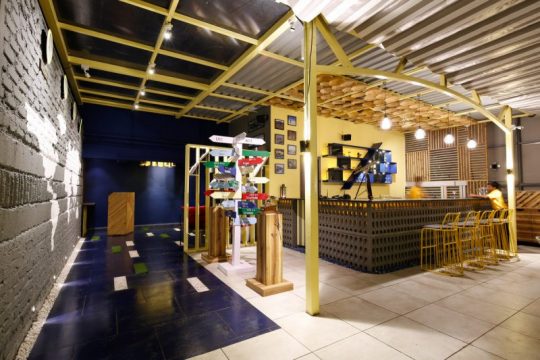
The rooftop barbeque restaurant is located in one of the prime locations of the city. The design process was to create a rooftop in the heart of the city, based upon surrounding presence and hierarchy, framing the city’s spectacular skyline. Characterized by high walls, repetition, symmetry, and rhythm, we have used many different textures, vivacious colors and a continuity between the indoor and outdoor spaces typical to their innovative design process.
The design was rooted in nature and seasons. Use of modern design language to tell a glowing mystery and open cozy space with bright colors and spatial design. The restaurant was designed to create a relaxing atmosphere. The rooftop is approached through the staircase which reflects a unique design concept “the traveler’s restaurant”. The walls are filled with frames capturing essence from different countries. Bright color entrance panel welcomes the customers. The central space of the staircase has a filament bulb hanging from the ceiling. The entrance lobby has a contemporary blue flooring with metal elements over the ceiling. The seating area is created with a comfortable sofa set near the reception counter.
As we move forward the narrow lobby ends in a huge semi-opened area which is overwhelming. The grey exposed brickwork over the right side is adorned with world maps and clocks showing time zones. The bar is placed on the left side and has a cane basket ceiling. The bar back wall is painted in a bright yellow color.
The bar counter has perforated grey designed panels with yellow bar stool with few hanging lights over the counter.
The central area has an elongated counter for buffet. The rectangular counter has plants in the center making the whole area lush with greenery. The facade of the counter has a grey jali design panel fixed with cove lights and pebbles at the bottom.
The half seating area is covered with retractable roofing with bright yellow structural members. The seating area along the boundary of the terrace has bench and chair seating. Colorful metal fencing has been done over the wall for safety reasons which also accommodates the planter box. The creepers cover the fencing over the seating area creating green cozy space.
The planning for seating has been done in a symmetrical way keeping the buffet counter as the axis line. The barbeque table is finished with wooden finish and ceramic tiles. The white metal chairs with blue cushions complement the whole seating arrangements.
Over the edge raised platform for cabana has been created. Metal cabana with comfortable seating has fabric drapery which creates a lavish ambiance. Cane sofa set along with the glass center table is placed in the center.
All the service area is placed in a corner to make more open space for seating.
The cool skylight collides with the warm light in the restaurant in the main seating area and penetrates each other, making the space a unique freshness and relaxation. During the evening, as the scenario changes, the space unfolds, the moment slows down and stretches.
Year: 2017
Budget: 34 Lakh
Configuration – A 5100 Sq feet of Classy 189 seater restaurant with open bar