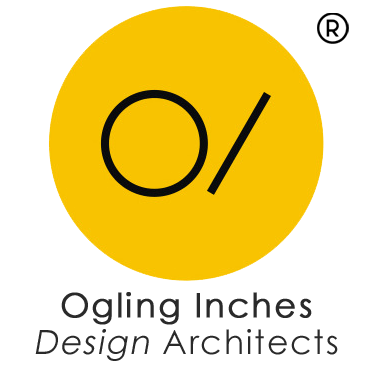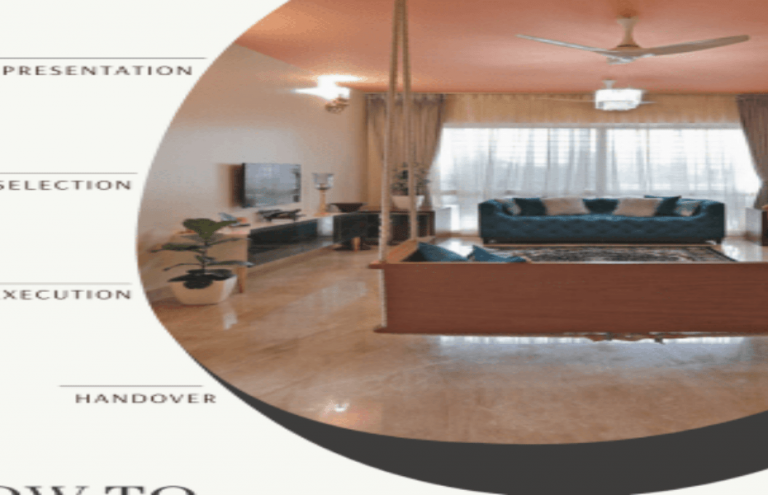APPROACH ON INTERIOR DESIGN PROJECT
The Interior Design Process is a series of steps that a designer takes when working on an interior design project. The details of each stage will differ depending on the type of design but the approach will always be similar.
It is vital to stick to the design process during a project as skipping a stage, completing stages out of order, or not using the process at all will result in a lower quality outcome, an outcome the client is not happy with or even worse no outcome at all.
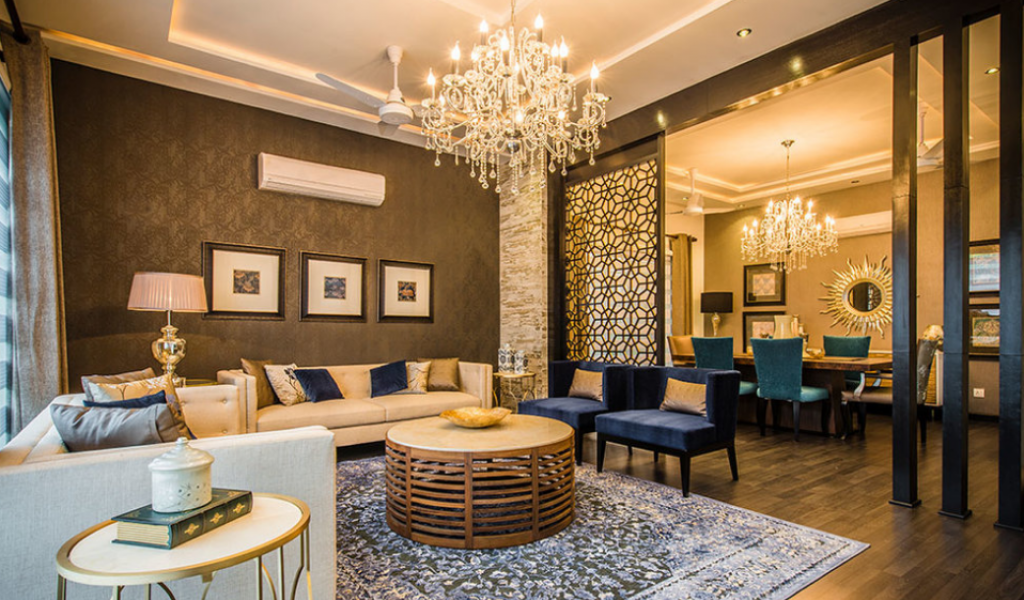
But if you do follow the steps of the process it will help you complete your project to the highest standard possible. The steps of the interior design process are outlined below, they are not definitive but they are the recommended stages in order to achieve a successful outcome.
Analyze The Brief
Each design project begins when a client’s design brief. The brief will outline what the client wants although as the client will likely have no design experience it is important for the designer to carefully analyze all details given by the client and if necessary to make further inquiries about the needs of the client.
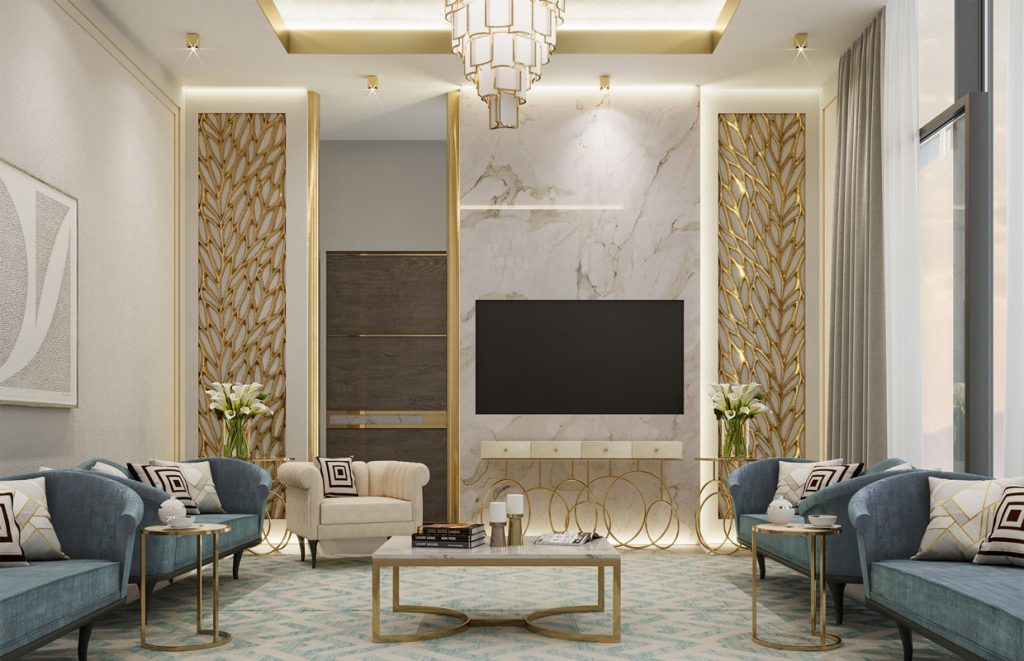
The success of an interior design scheme will depend not only upon the skills and creativity of the designer but on their ability to answer the brief set by the client. A good brief will be as detailed and project-specific as possible. It will outline the client’s requirements and aspirations, set down a budget for works, and the time scale in which the project must be realized.
Programming
The initial Problem Statement or (or ‘Design Statement’) defines the project in very general terms. It identifies the client, the nature of the project (primary residence, holiday home, office, etc.), the location of the project, the purpose of the space, and the extent of the design work. Site visits are included in this step for a better understanding of the project.
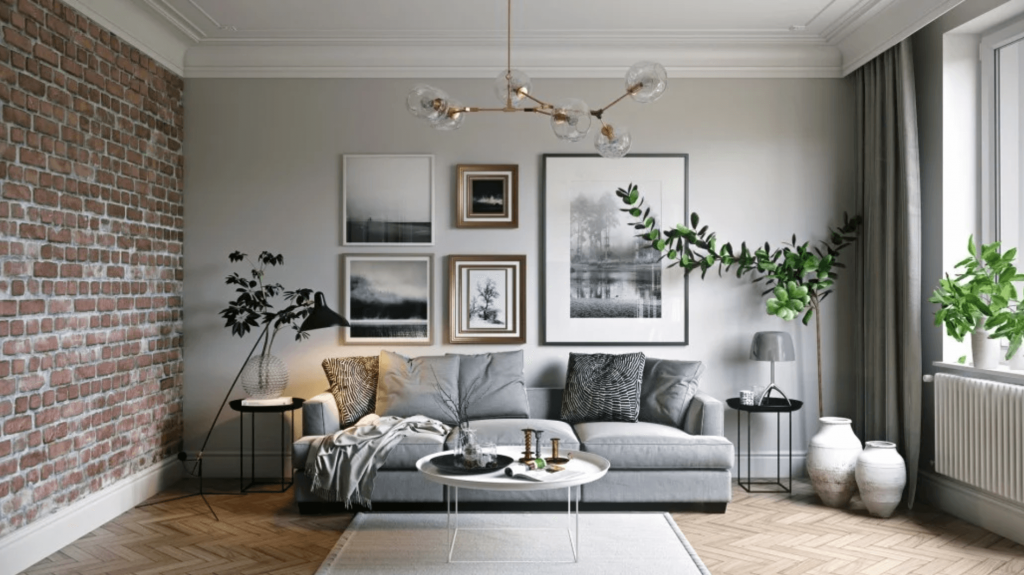
Space Planning
Upon review of the design insights gathered from the programming phase, sketches and layout options are presented, and the project is assessed with a view to optimize space, improve functionality and highlight any exceptional architectural features. This fluid stage represents an important time to explore concepts until the most suitable design direction has been established. The final plan is then approved by the client for further process.
Budget
The most important aspect over which the whole project is dependent on is Budget. As a designer, One has to play with the design and requirements of clients that fit into the budget as well. At this stage, we provide a lump sum budget for the whole project after understanding the design style and basic layout.
Agreement
An agreement is signed between client and designer which includes all the information and design charges discussed in detail. Before further design development, this agreement is signed.
Concept Development
Once the layout and budget are approved, the concept development phase begins. This phase may be broken down into 2 stages:
1.Ideation stage
2.Concept Statement with Schematics
The initial ‘ideation’ stage involves brainstorming design solutions (verbal, sketched, or written) before filtering out unworkable ideas and refining the workable ones until one or more main design concepts emerge. It represents a process of going wide in terms of concept and outcome. The main aim of this stage is to use creativity and innovation in order to develop solutions.
The main design concept expresses the principal ideas and approaches behind the proposed design solution. The Concept Statement is accompanied by Schematic Drawings – sketches and graphic visualizations of these ideas – portraying the spatial and activity relationships from a variety of perspectives, color schemes, and other important details of the proposed design.
Presentation
One or more design concepts are presented to the client in the form of a proposal, for review, feedback, and approval. The proposal may consist of
- The Design Concept Statement and supporting conceptual drawings, including scaled floor plans showing furniture placement; mood boards showing color, materials, and finishes.
- The proposal includes additional sketches, perspective drawings, full-color renderings.
- The types of material used in the design like lighting, finishes, fabric, etc.
Refine
After presenting ideas to the client, there may be some adjustments needed. After talking to the client and receiving their feedback, some changes have to be made to suit their requirements. Once these changes have been communicated to and approved by the client, the project can go live.
Material selection
Once the ideas are frozen furnishing and decor selection process starts. It can be done online or by visiting stores, which solely depends on the client/designer. All the materials are curated with great effort and keeping in mind the design style of the project.
Final Design Development and Documentation
Final Working Drawings are produced. These may include perspective drawings, site plans, floor plans, reflected ceiling plans, sections, elevations, and detailed drawings of architectural elements and design elements, along with all drawing notes necessary for the construction and installation of the design.
Written Specifications list and describe in detail all furnishings and materials to be acquired, and Schedules list the type, finishes, and placement of architectural and design elements.
Timeline
Interior design project timeline varies from project to project but it is always helpful to create a timeline for the work that needs to be done according to the project. The project timeline is created for the project to run smoothly and on time and it also gives transparency between client and designer. A successful project only counts when it is delivered on time.
Execution
Once the final design is approved for the execution or implementation site works start to take place.
All decor, furnishings, and accessories are ordered, so that after the site work is finished these installations can be done
The designer makes regular site visits to coordinate progress, inspect the quality of workmanship, and resolve any on-site issues.
Handover
Once construction and installation works are complete and after deep cleaning the project is handed over to the client. Before the handover, the executed site is inspected in detail to make sure there is no issue. After inspection, a snag list is formed for the few remaining points or problems which need to be resolved in the project.
If you have any questions, just comment below…We may add your questions too
