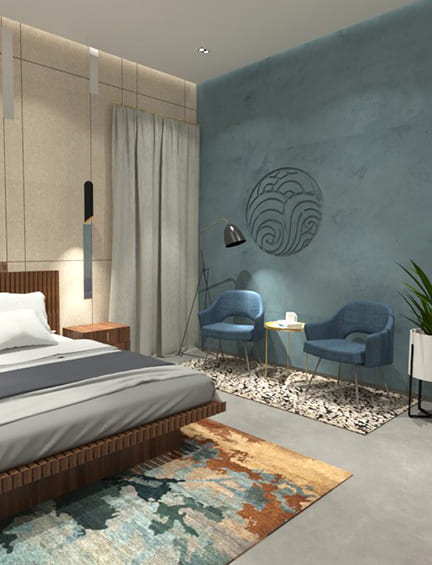
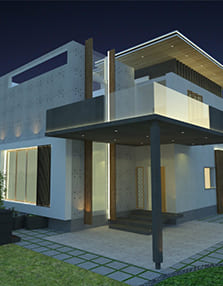
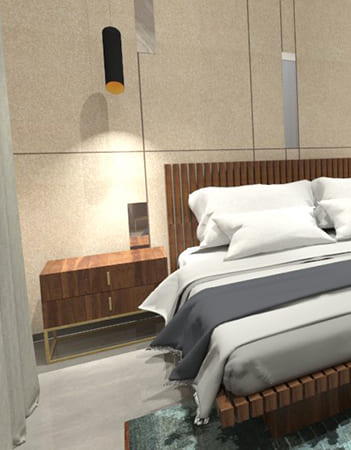
Client
MR. Madhur Chaudhary
Date
July 2018
Located in the picturesque region of Shahda, Maharashtra, this contemporary bungalow stands as a testament to the seamless blend of modern aesthetics and traditional architectural elements. Designed for an influential client in the Shahda region, the bungalow exudes sophistication while paying homage to the rich cultural heritage of the area.
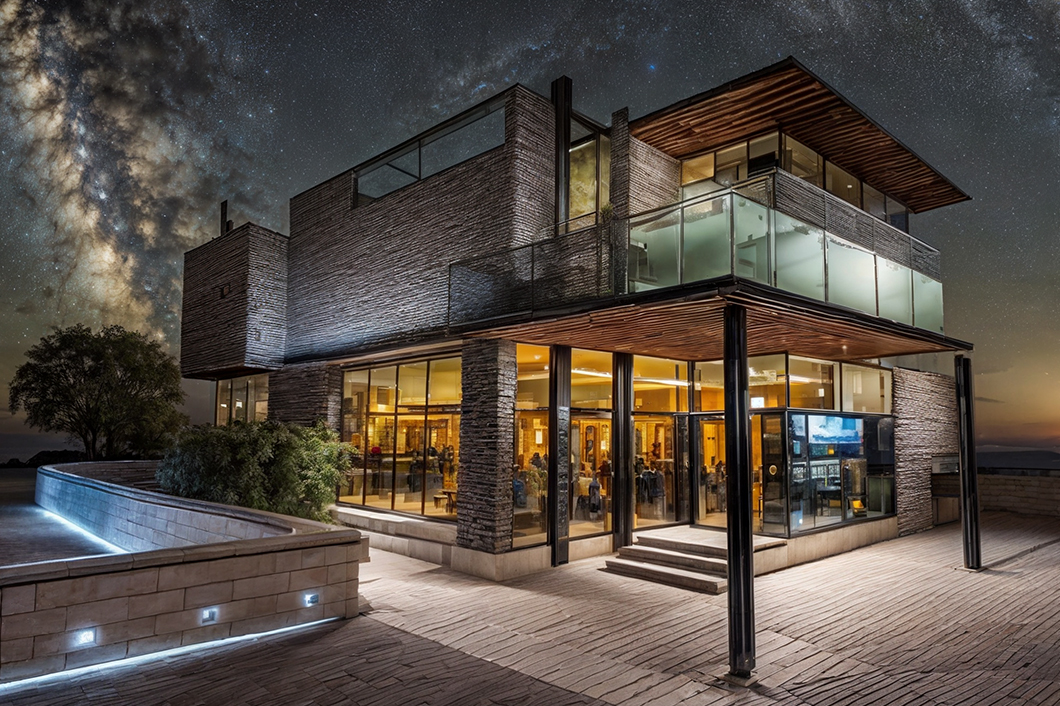
Design Concept
The design of this bungalow draws inspiration from the traditional Wada style, characterized by its intricate woodwork, spacious courtyards, and distinctive architectural details. The contemporary twist on this classic style results in a harmonious fusion of old-world charm and modern functionality.
Sustainable Light and Ventilation Techniques
Sustainability is at the heart of this bungalow’s design. The layout incorporates several innovative light and ventilation techniques to ensure energy efficiency and a comfortable living environment. Key features include:
- Strategic Orientation: The bungalow is oriented to maximize natural light and airflow, reducing the need for artificial lighting and cooling.
- Large Windows and Skylights: Expansive windows and strategically placed skylights flood the interiors with natural light, creating bright and airy spaces.
- Courtyards and Atriums: Drawing from the Wada style, open courtyards and atriums enhance cross-ventilation, allowing fresh air to circulate throughout the bungalow.
- Green Roof and Vertical Gardens: The incorporation of green roofs and vertical gardens not only provides insulation but also adds a touch of nature to the contemporary design.
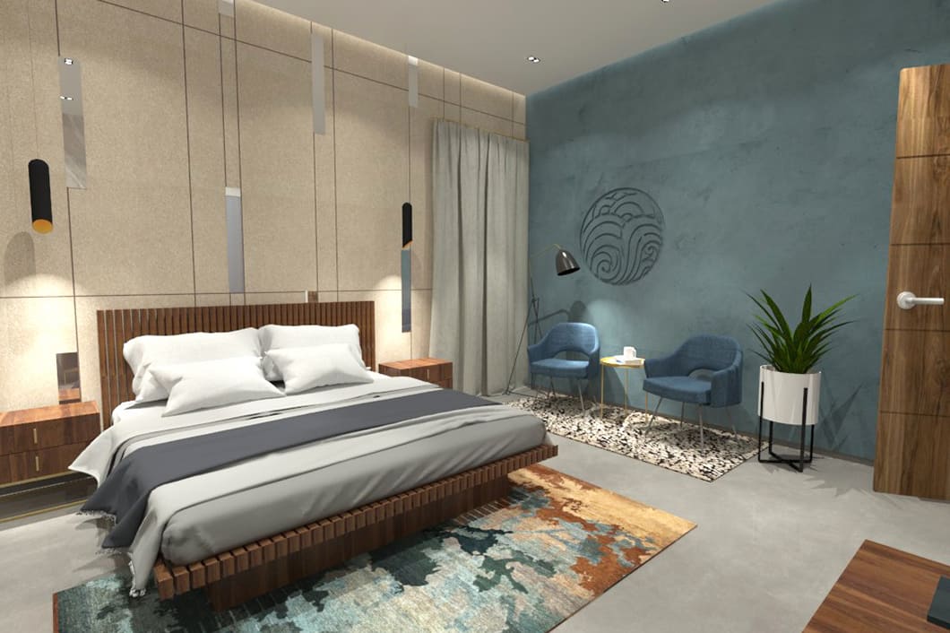
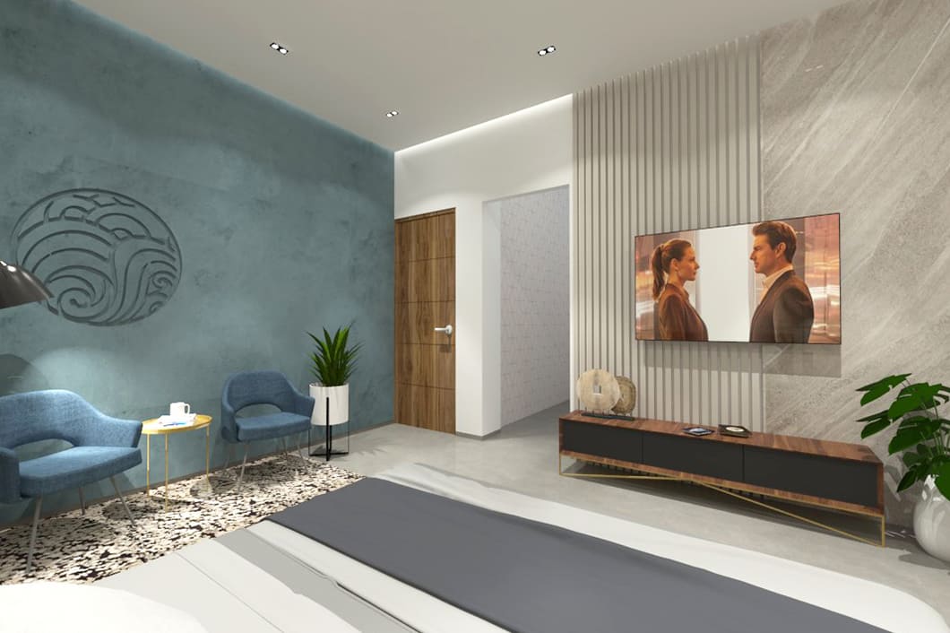
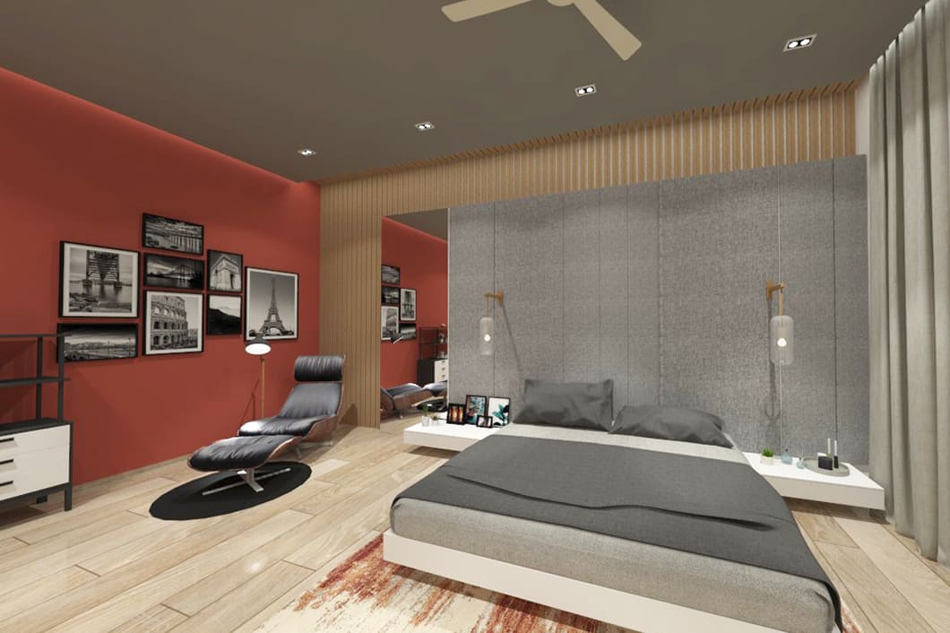
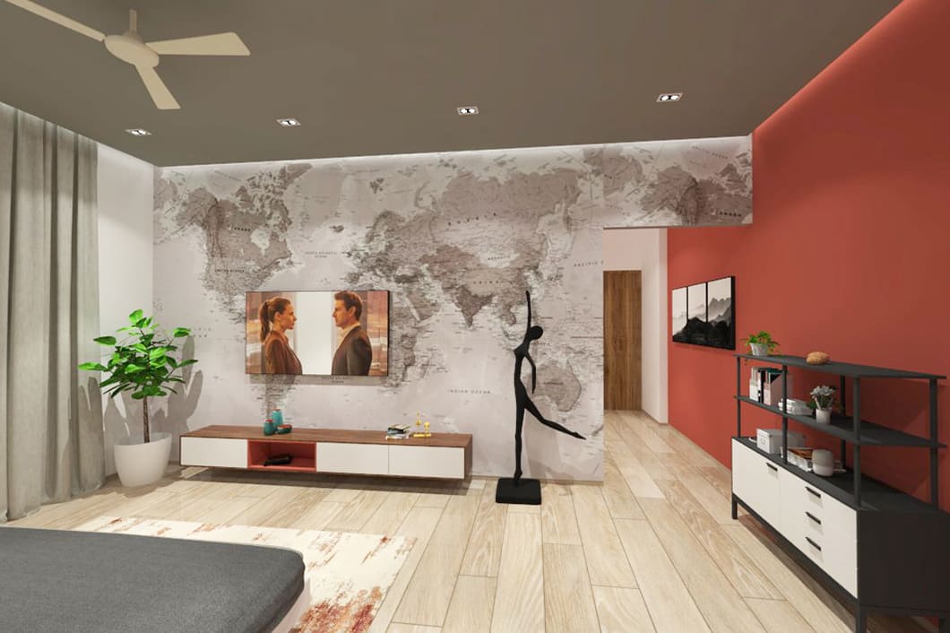
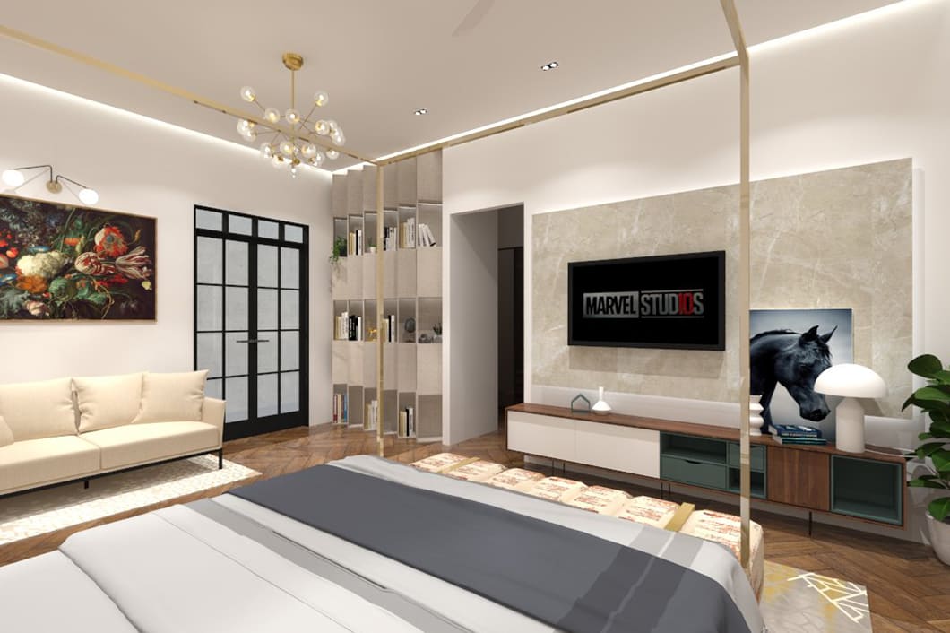
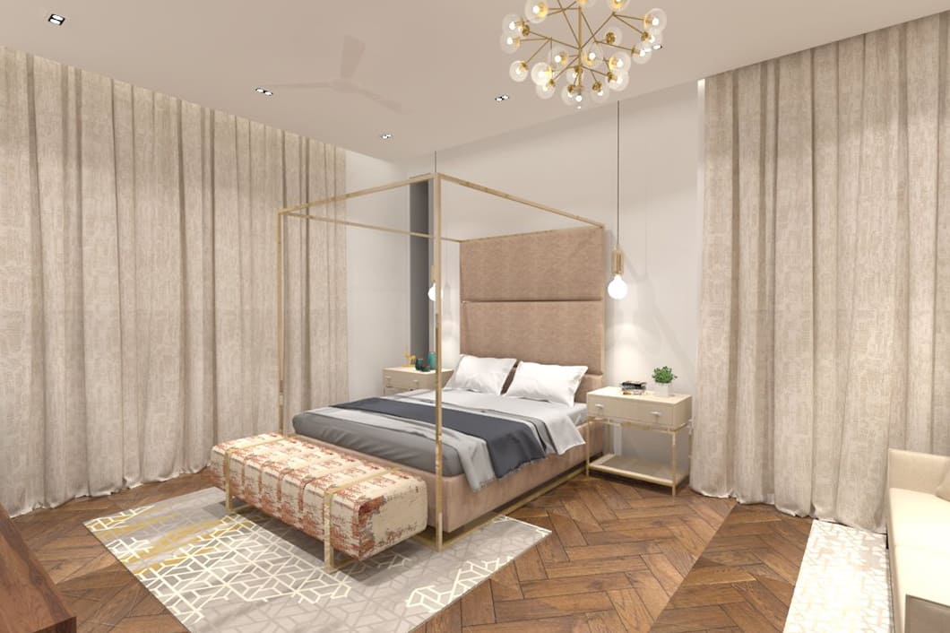
Architectural Details
The bungalow’s design features a blend of traditional and modern materials, creating a unique aesthetic appeal. Some notable details include:
- Facade: The facade combines sleek, modern lines with traditional wooden screens (Jaali), offering both privacy and ventilation.
- Interior Elements: The interiors boast polished concrete floors, wooden beams, and handcrafted furniture that echo the Wada style, while contemporary fixtures and finishes ensure a luxurious living experience.
- Outdoor Spaces: Spacious verandas and terraces adorned with local flora offer serene outdoor retreats, seamlessly connecting the indoors with the lush surroundings.
Influence and Prestige
This bungalow is a significant addition to Shahda, reflecting the client’s status and refined taste. It serves as an architectural landmark in the region, showcasing the potential of contemporary design enriched with cultural heritage.
In conclusion, this contemporary bungalow in Shahda, Maharashtra, is a perfect example of how traditional architectural elements can be harmoniously integrated with modern design principles. It stands as a sustainable and elegant residence, embodying both the cultural essence of the Wada style and the progressive approach of contemporary architecture.
