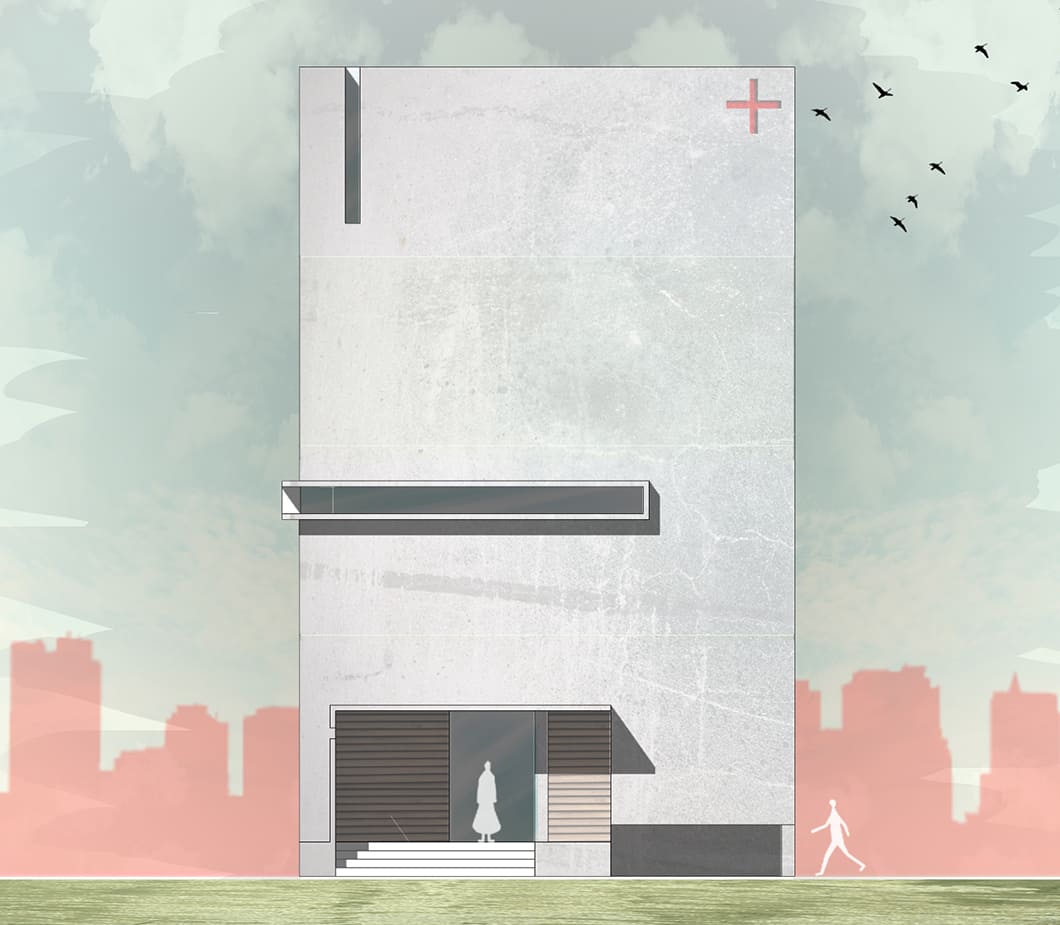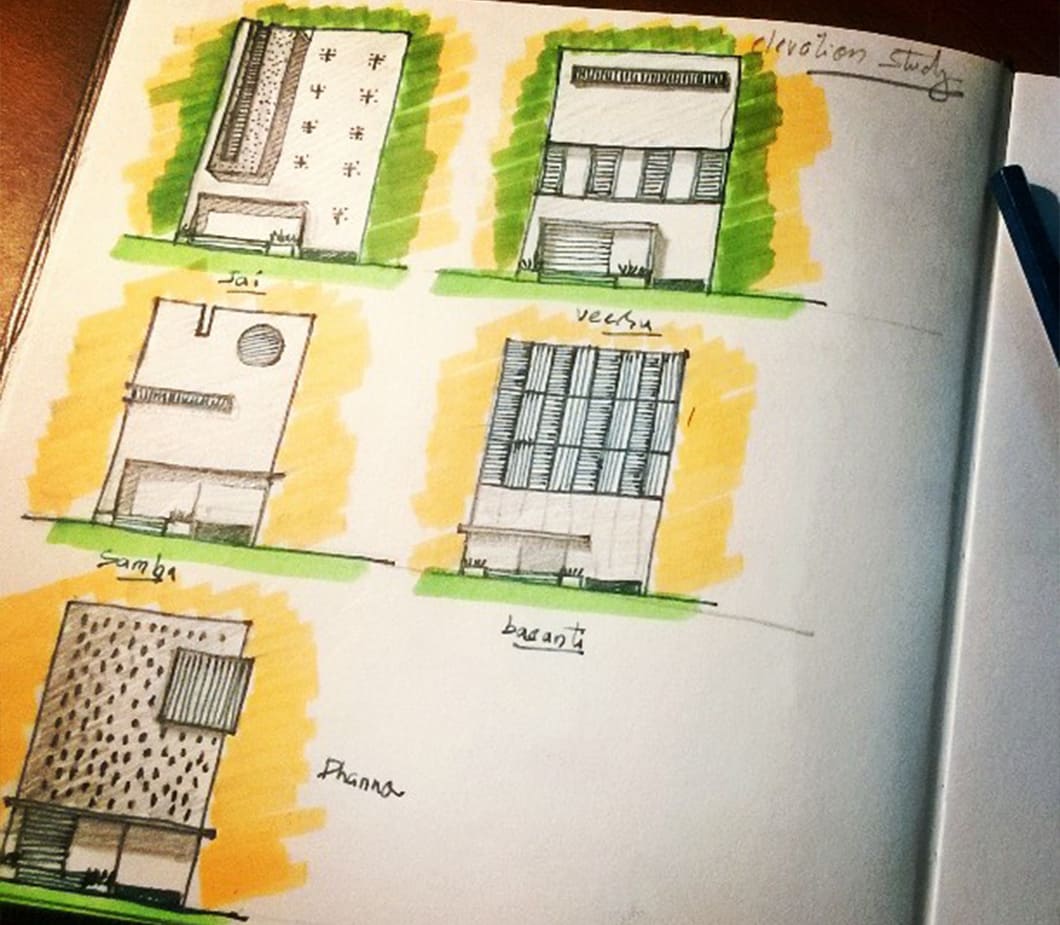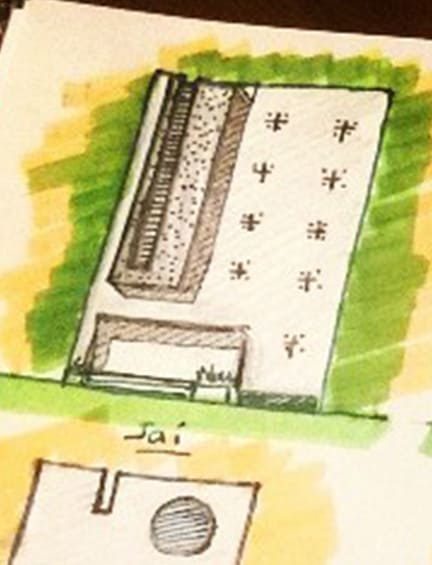
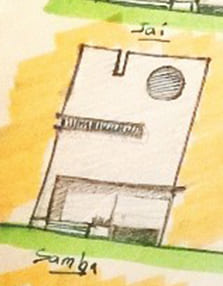
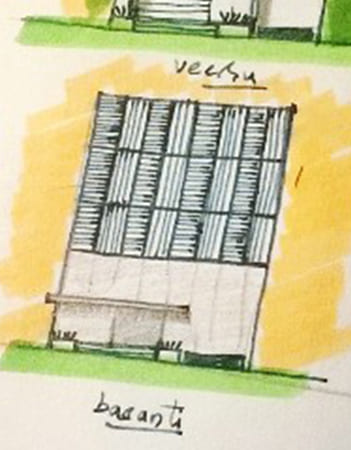
Client
Dr. Deniesh
Date
October 2014
The proposed design for a dental hospital in Kannur aims to blend modern minimalism with functionality, ensuring a serene and efficient environment for both patients and staff. The design focuses on maximizing natural light and ventilation, efficient space utilization, and minimalistic aesthetics to create a state-of-the-art facility.
Design Concept
The hospital is envisioned as a modern minimalist structure, characterized by clean lines, simple forms, and a restrained color palette. The use of concrete for the facade on the north side provides a striking, durable exterior, while large windows on the east and west sides ensure maximum natural light and ventilation.
Key Architectural Features
Concrete Facade:
The north facade is designed with exposed concrete, offering a robust and modern look. The concrete not only enhances the building’s aesthetics but also provides excellent thermal mass, helping to maintain a comfortable indoor temperature.
Maximized Ventilation
Large, strategically placed windows on the east and west facades allow for ample natural light and cross-ventilation, reducing the need for artificial lighting and mechanical cooling. This design ensures a bright, airy environment conducive to both patient comfort and energy efficiency.
Basement Services Planning
All essential services, including parking, storage, and mechanical rooms, are located in the basement. This strategic placement frees up the ground and upper floors for patient care and administrative functions, optimizing space usage and ensuring easy access to critical services without disrupting patient flow.
Efficient Circulation
The layout is designed to minimize patient circulation, reducing stress and confusion. Clear, direct pathways lead patients from the entrance to the reception, waiting areas, treatment rooms, and other facilities. This approach enhances the overall patient experience by making navigation intuitive and straightforward.
