
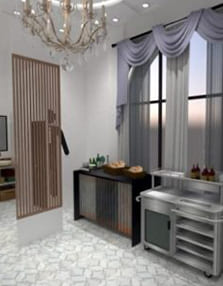
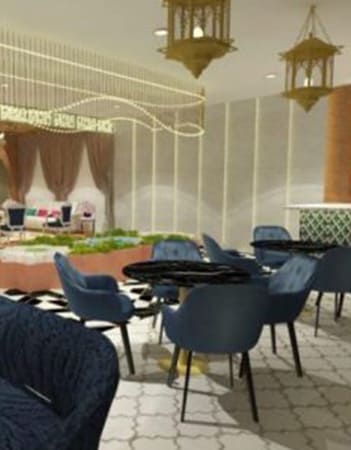
Client
Mr. Anchal Seraik
Date
September 2019
This youth hostel, located amidst the snow-clad mountains of Himachal Pradesh, is designed to provide an exceptional experience for travelers. The structure features a top-floor restaurant offering panoramic views, dormitory facilities tailored for comfort, a fully functional café, and seamless connectivity to major tourist attractions. Given the challenging terrain, the construction was complex, but the expertise of designer Mr. Sahil Seraik, a member of the owner’s family, was instrumental in bringing this project to fruition.
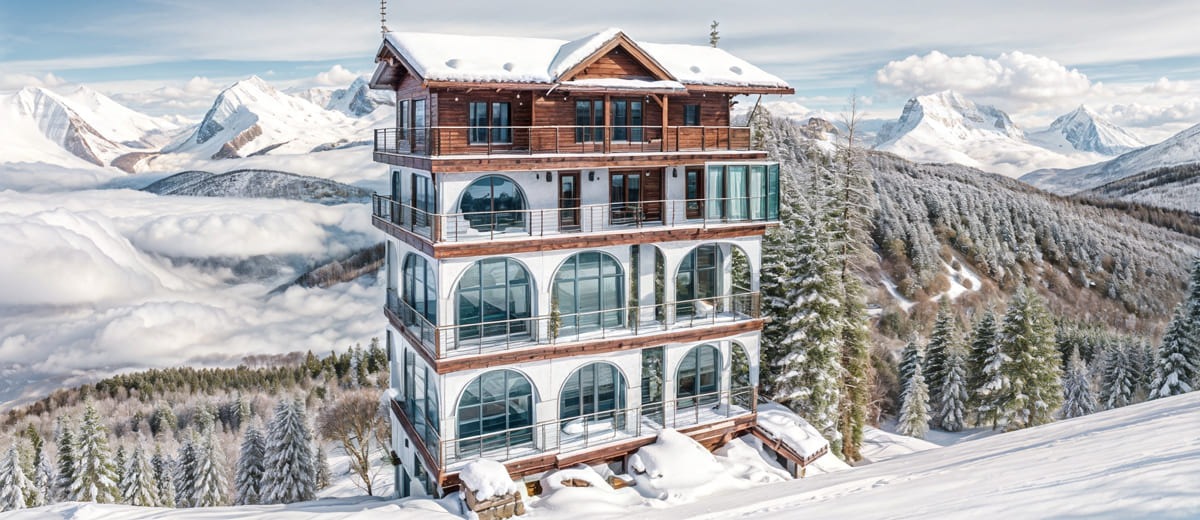
Architectural Design Elements
1. Site Analysis and Preparation
- Location: The hostel is nestled in the picturesque mountains of Himachal Pradesh, known for its breathtaking landscapes and tourist appeal.
- Terrain: The site presented significant challenges due to its steep and sloppy nature, necessitating innovative architectural solutions and robust construction techniques.
2. Structural Design
- Foundation: Special attention was given to the foundation, employing deep piling and retaining walls to ensure stability on the uneven terrain.
- Materials: Locally sourced stone and timber were used to blend the structure with its natural surroundings while providing insulation against the cold.
3. Top-Floor Restaurant
- Design: The restaurant on the top floor offers a 360-degree view of the surrounding snow-covered peaks. Large glass panels maximize natural light and offer stunning vistas.
- Ambiance: A cozy, rustic interior with a central fireplace provides warmth and a welcoming atmosphere, perfect for enjoying a meal after a day of exploration.
4. Dormitory Facilities
- Layout: The dormitories are designed to accommodate various group sizes, with bunk beds and private lockers. Each room has large windows to ensure guests can enjoy the scenic views.
- Comfort: Heated floors and insulated walls ensure a comfortable stay even in the harshest winter conditions. Shared bathrooms are equipped with modern amenities and hot water.
5. Fully Functional Café
- Location: The café is strategically placed on the ground floor, easily accessible to both guests and visitors. It serves as a social hub, offering a range of beverages and light snacks.
- Design: An open-plan layout with comfortable seating areas encourages interaction among travelers. The décor incorporates local art and cultural elements, creating a unique atmosphere.
6. Connectivity
- Accessibility: The hostel is well-connected to major tourist attractions through a network of roads and trails. Shuttle services and guided tours are available for convenience.
- Sustainability: Eco-friendly transportation options, such as electric shuttles and bicycles, are promoted to minimize the environmental impact.
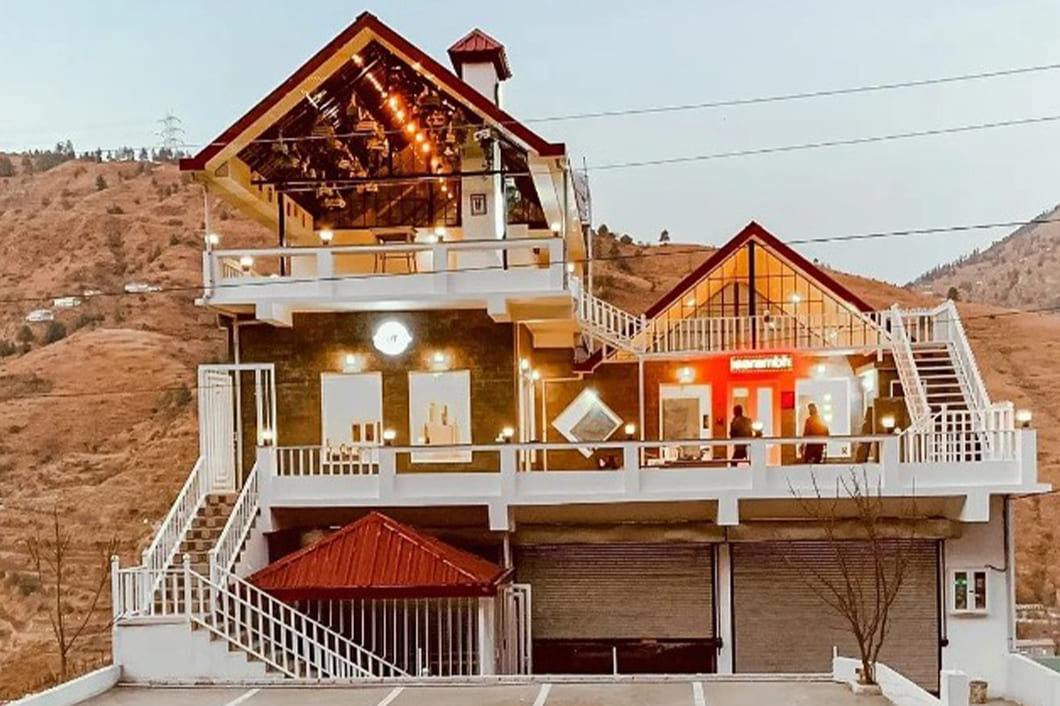
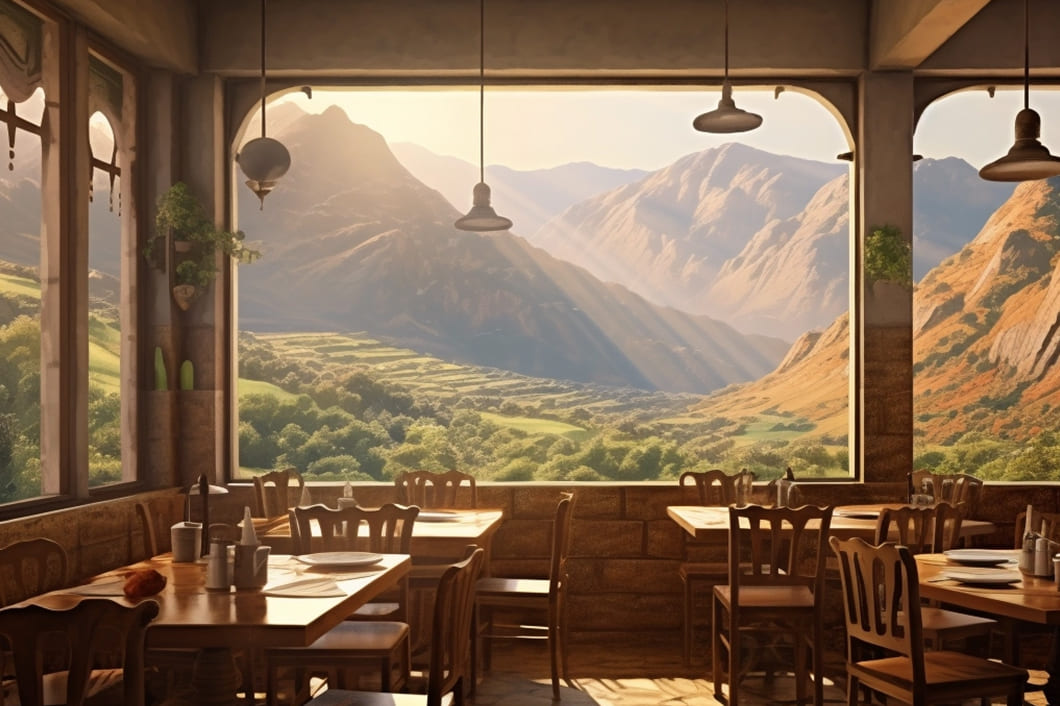
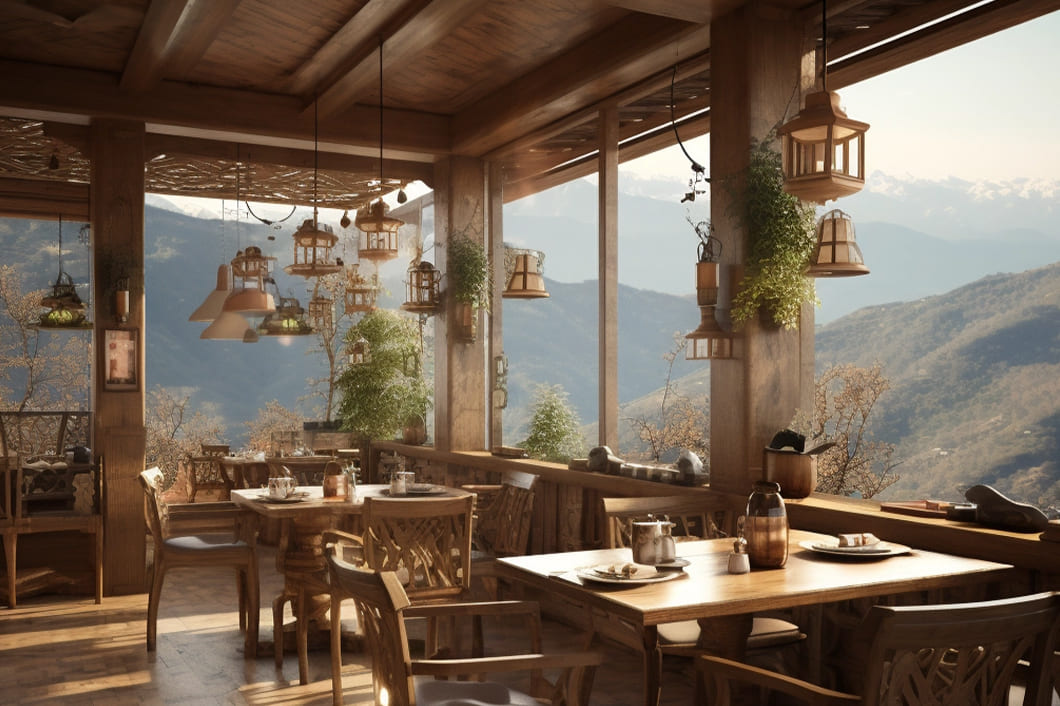
Role of Mr. Sahil Seraik
Designer Mr. Sahil Seraik played a pivotal role in this project. His intimate knowledge of the local environment and architectural expertise were crucial in overcoming the construction challenges posed by the sloppy terrain. His design philosophy emphasized harmony with nature, sustainability, and creating a welcoming space for travelers. His contributions include:
- Innovative Structural Solutions: Implementing advanced techniques to stabilize the building on the uneven ground.
- Aesthetic Integration: Ensuring the design reflected the natural beauty and cultural heritage of Himachal Pradesh.
- Functional Layouts: Designing spaces that are both practical and inviting, enhancing the overall guest experience.
