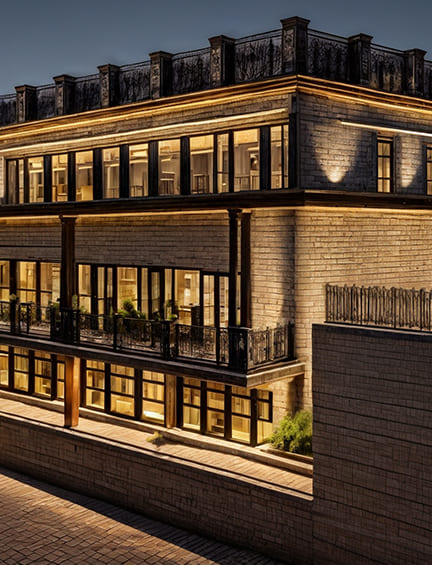
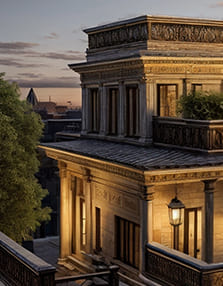
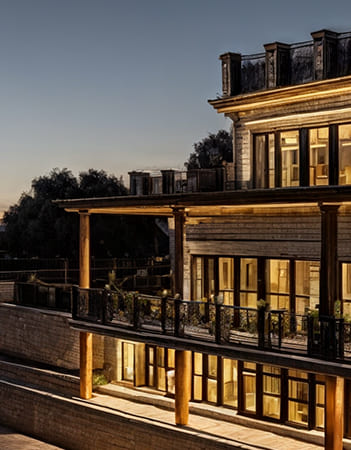
Client
Mr. A Mukherjee
Date
February 2023
Ogling Inches Design Architects has crafted a stunning architectural marvel for a young couple, drawing inspiration from traditional Bengali architecture. Nestled on a highly sloped site, this modern bungalow is a perfect blend of cultural heritage and contemporary luxury, designed to cater to the dynamic lifestyle of its inhabitants. The bungalow boasts a full-size swimming pool, an entertainment floor, a gym floor, five spacious bedrooms, a grand living area, and a car park accommodating five cars, all harmoniously integrated into the challenging terrain.
Design Inspiration and Concept
The design inspiration for this luxurious bungalow stems from the timeless elegance of Bengali architecture. Key elements such as expansive verandas, intricate latticework, and traditional terracotta tiles are reimagined with a modern twist, creating a unique and cohesive aesthetic. The bungalow’s layout maximizes the use of natural light and ventilation, ensuring a comfortable and inviting ambiance throughout.
Site Integration and Layout
The highly sloped site posed a significant design challenge, which Ogling Inches Design Architects addressed with innovative solutions. The bungalow is terraced along the slope, seamlessly blending with the natural contours of the land. This strategic integration minimizes site disruption and provides spectacular views from every level of the home.
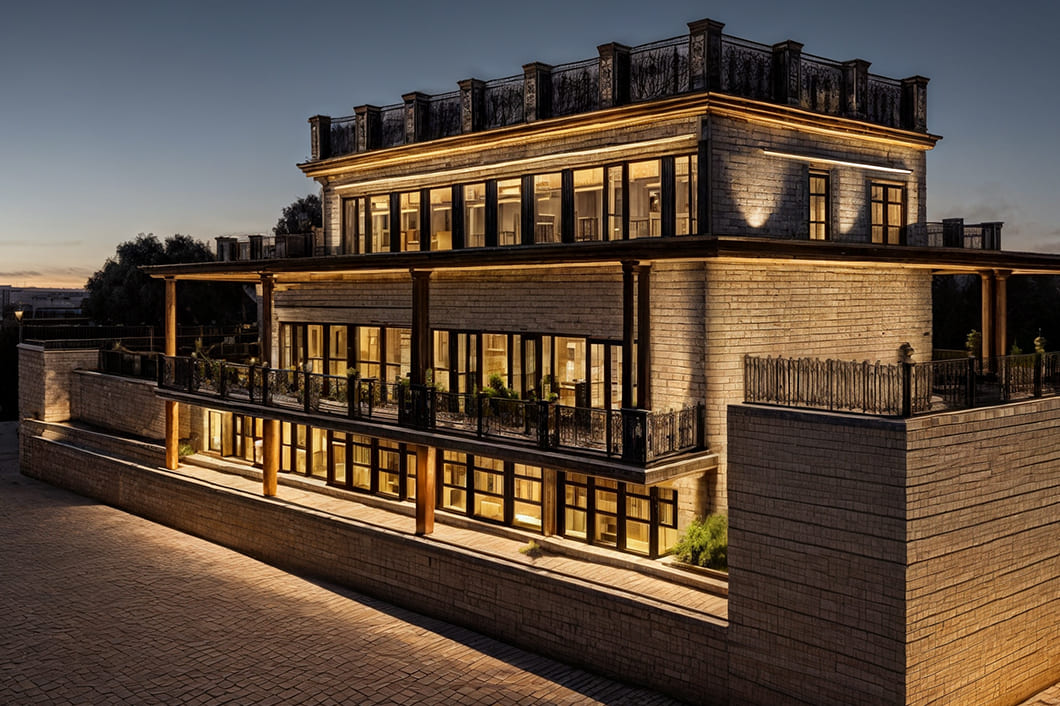
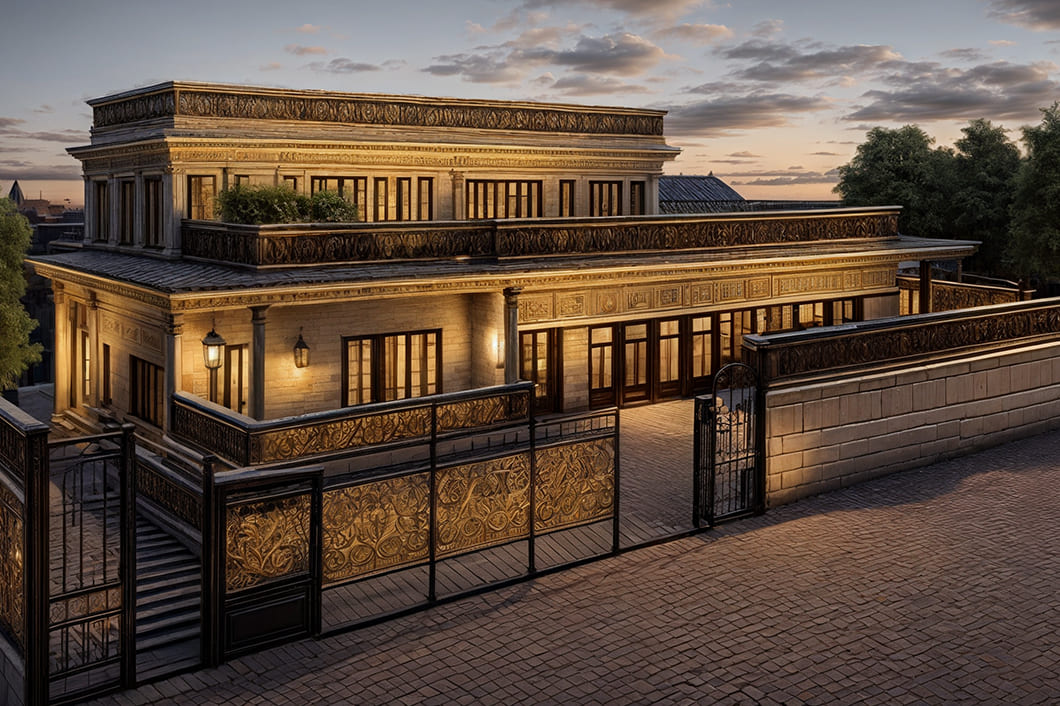
Luxurious Amenities
Full-Size Swimming Pool
At the heart of this exquisite property lies a full-size swimming pool, offering a private oasis for relaxation and recreation. Surrounded by lush landscaping, the pool area serves as a tranquil retreat, perfect for unwinding after a long day.
Entertainment and Gym Floors
The bungalow features dedicated floors for entertainment and fitness. The entertainment floor includes a state-of-the-art home theater, a game room, and a lounge area, providing endless entertainment options. The gym floor is equipped with modern fitness equipment, ensuring the couple can maintain an active lifestyle within the comfort of their home.
Spacious Living and Bedrooms
The grand living area is designed for both comfort and style, with ample space for hosting gatherings and family activities. The five spacious bedrooms each offer a serene retreat, complete with en-suite bathrooms and walk-in closets, providing the ultimate in privacy and luxury.
Car Park
The car park, with space for five cars, is thoughtfully designed to blend seamlessly with the overall aesthetic of the bungalow. It provides convenient and secure parking, catering to the couple’s lifestyle needs.
Conclusion
Ogling Inches Design Architects has masterfully designed a luxurious bungalow that pays homage to traditional Bengali architecture while meeting the contemporary needs of a young couple. This architectural gem, with its full-size swimming pool, entertainment and gym floors, five bedrooms, grand living area, and ample car parking, set on a highly sloped site, exemplifies innovative design and luxurious living.
