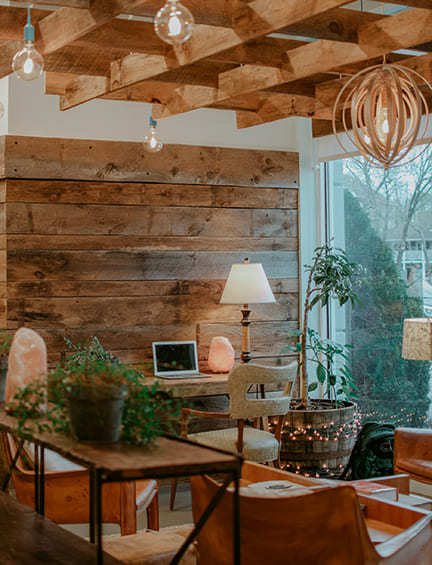
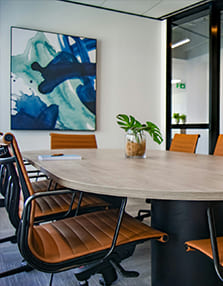
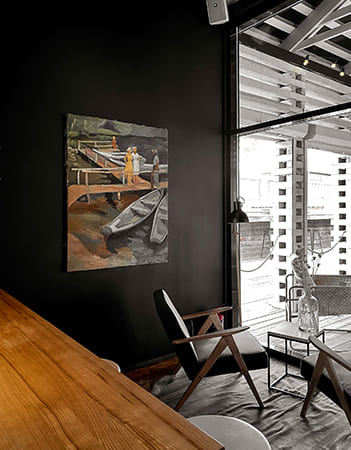
Client
Sigma Systems India
Date
November 2021
There has been a huge movement over the past 5-10 years towards office interior design in Pune where team members can effectively and easily work together on their projects in an organic and fluid way.
Bringing down the idea of closed workspace design with cubicles and solid partition our new project encouraged the design scheme. Design concept to create a bright multifunctional space convenient for office work, visual for demonstration of interior elements, comfortable for prepossessing to communication at friendly meetings.
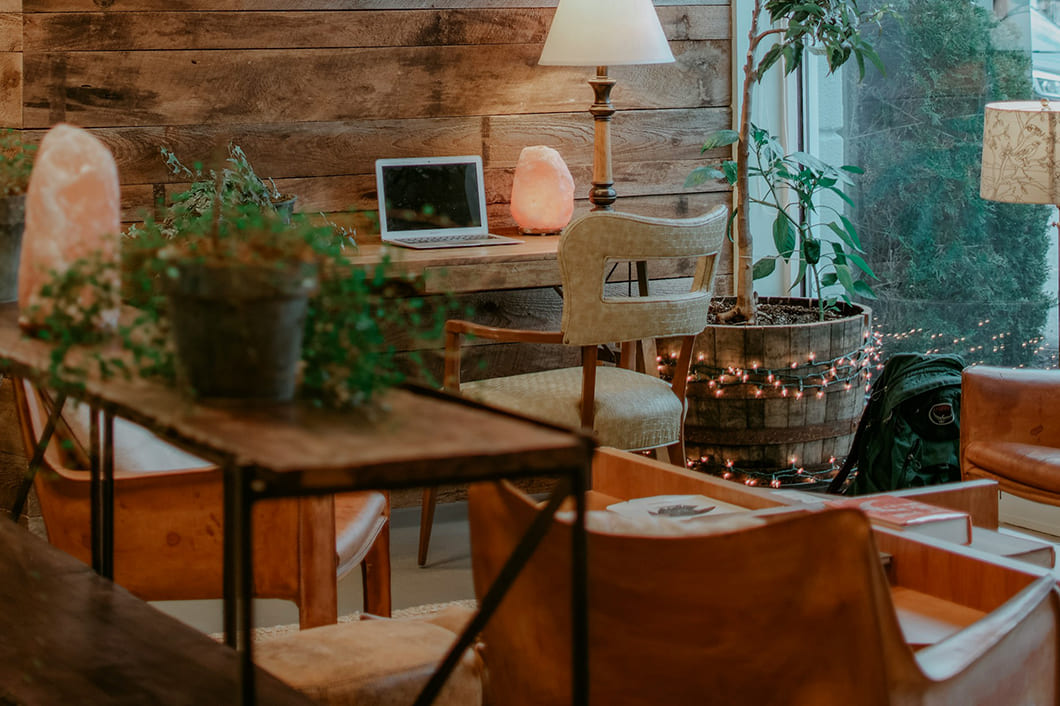
Approach
Our first job was to get the layout ready. For any space to work properly it is essential to get out a systematic layout of that space. For which we decided to dedicate the central space of office interior design in Pune to the workstations, which is usually the busiest area and the other departments of the company were given the peripheral area of the space.
Talking about the design, the main entrance lobby holds a white paint along with 22 ceilings suspended orange triangles which guideway to the reception and waiting area. The idea of orange was to make it more Sigma-ish and give an introduction of the inside space.
Entering to the reception where a 15” backlit company signage stands with wooden panels on the side. The reception desk was given a smooth Corian finish in Black and White and the extensive circular niche in the ceiling gives supremacy to the whole space.
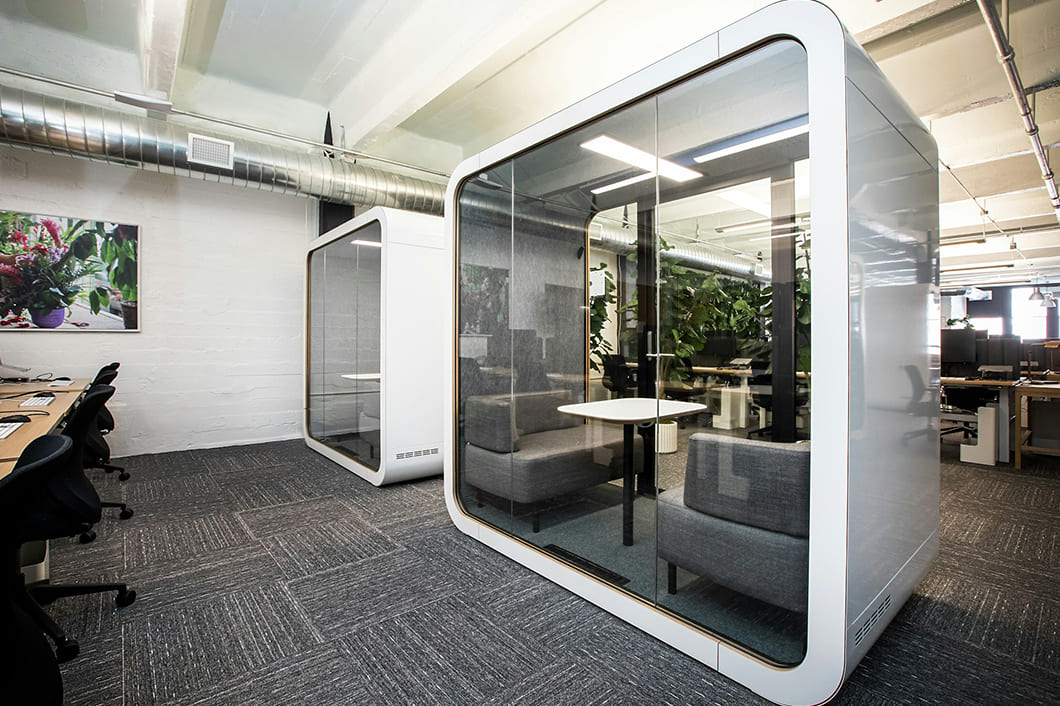
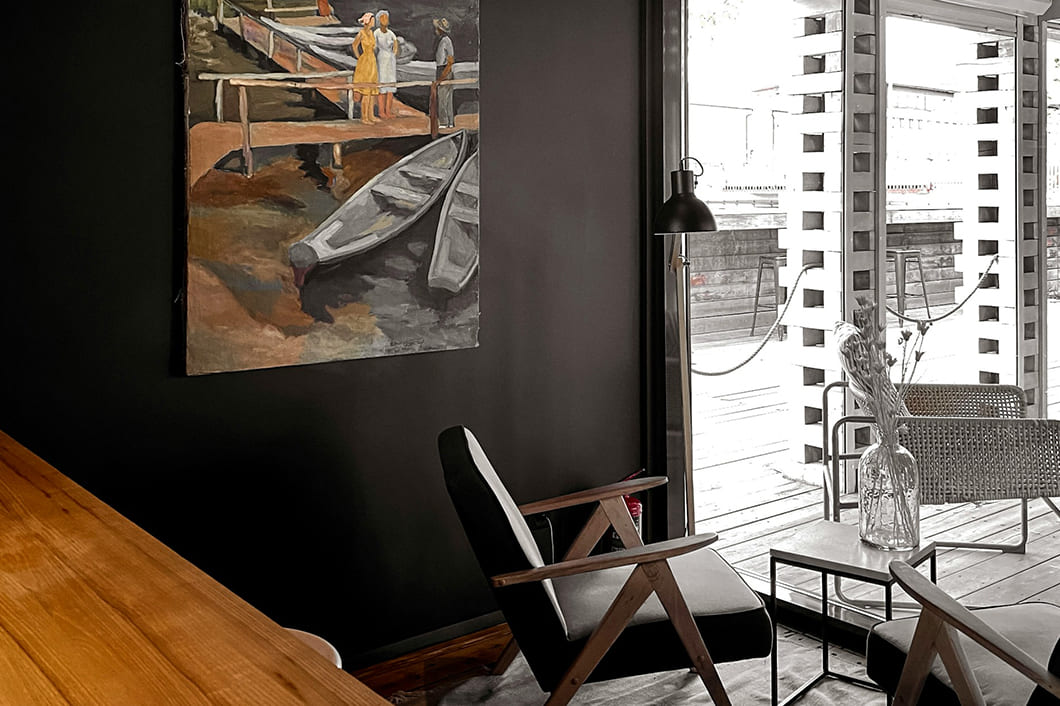
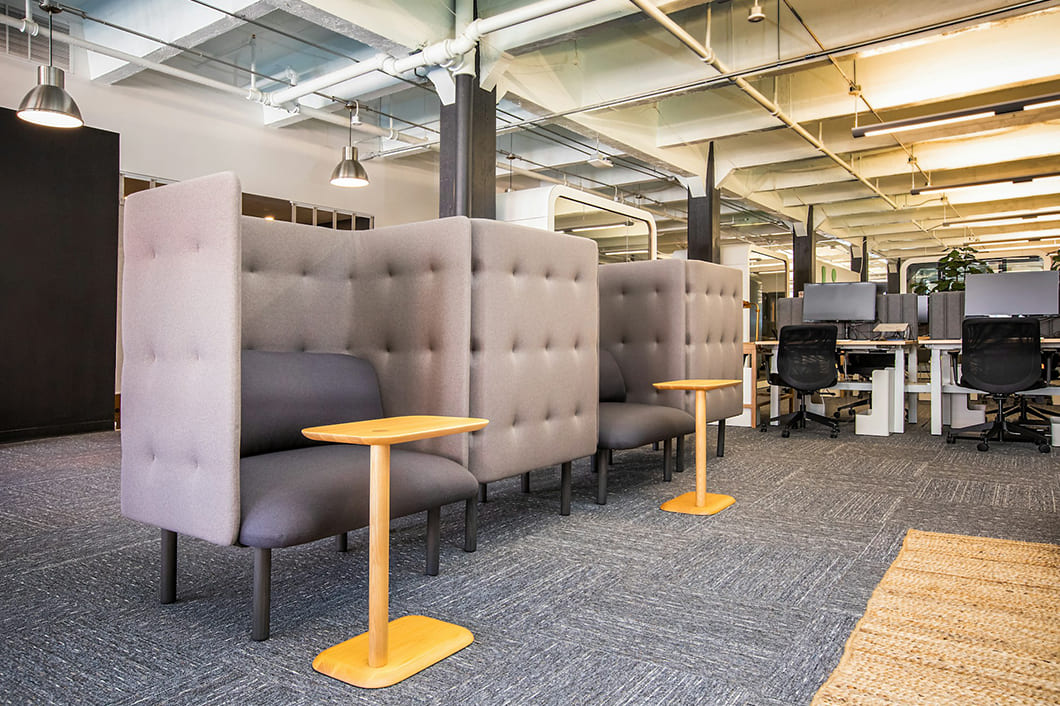
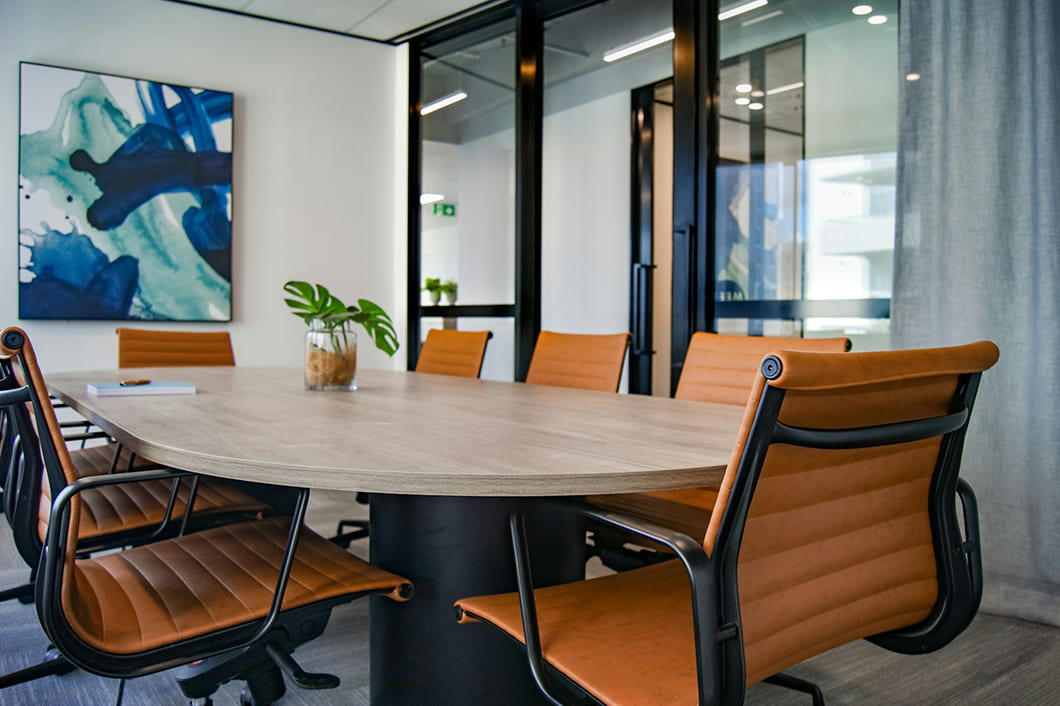
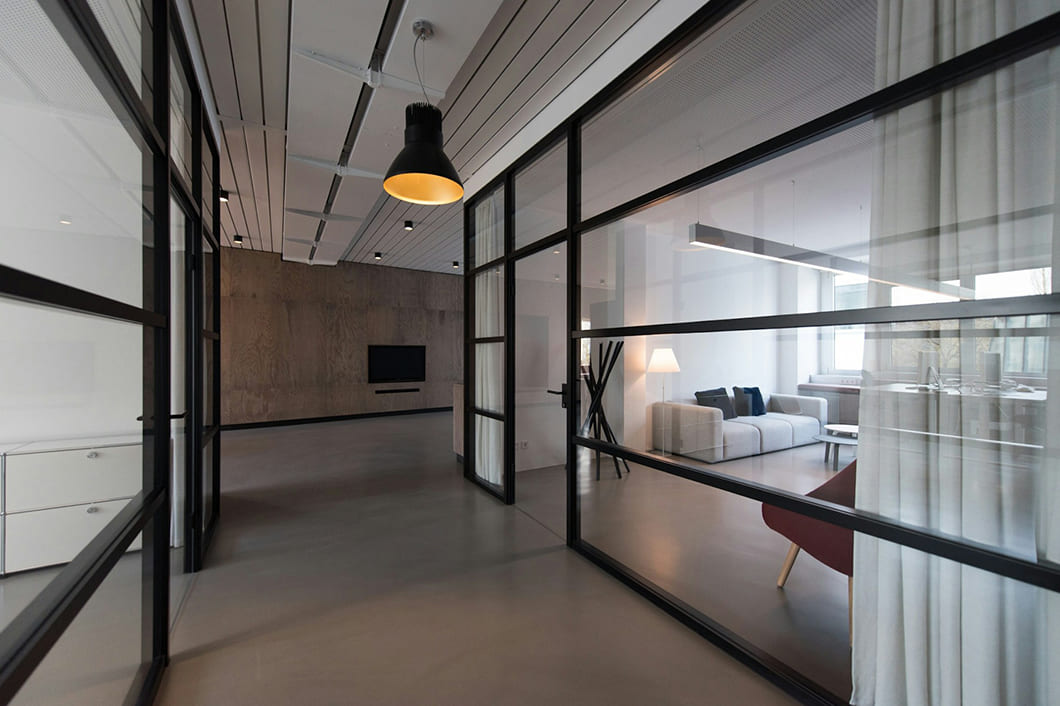
Moving a step ahead into the workstations, the use of neutral colors makes a comforting environment and helps to lower down the chaos in the atmosphere. Whereas the orange signage’s help staff ignore distractions and focus on what they need to do, this color choice stimulates concentration, promotes organization in the workplace and encourages productivity. Towards the right is the director’s cabin with elevated glass partitions and a formidable 8 feet long veneered wood table. The diagonal patterns in the paint on the right-hand give a movement and dynamism to the whole room. The carpet flooring adds the required warmth to the workspace.
Talking about the other spaces of office interior design in Pune we have the admin and finance department divided with a filmed glass partition which allows natural light to enter but respects the privacy and confidentiality of the space. Since these departments of workspace design are very crucial for any firm, we decided to enclose the area and provide sufficient storage for important documents.
