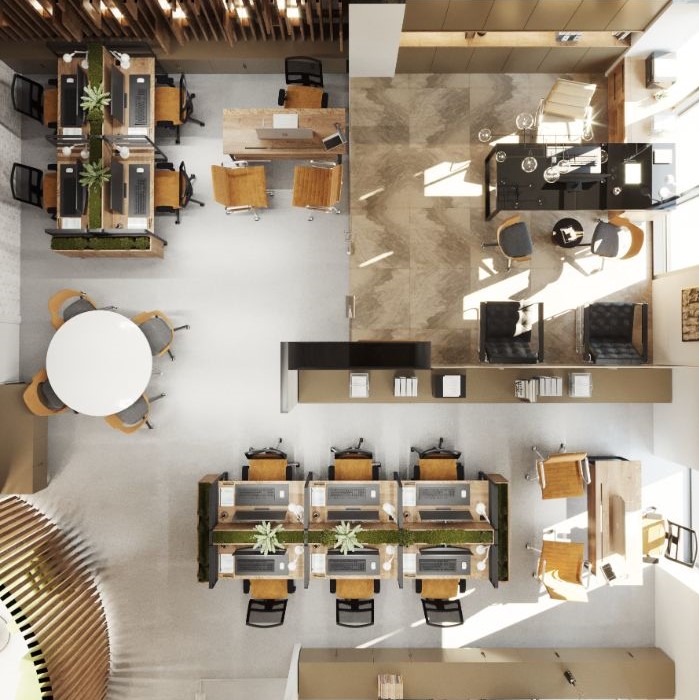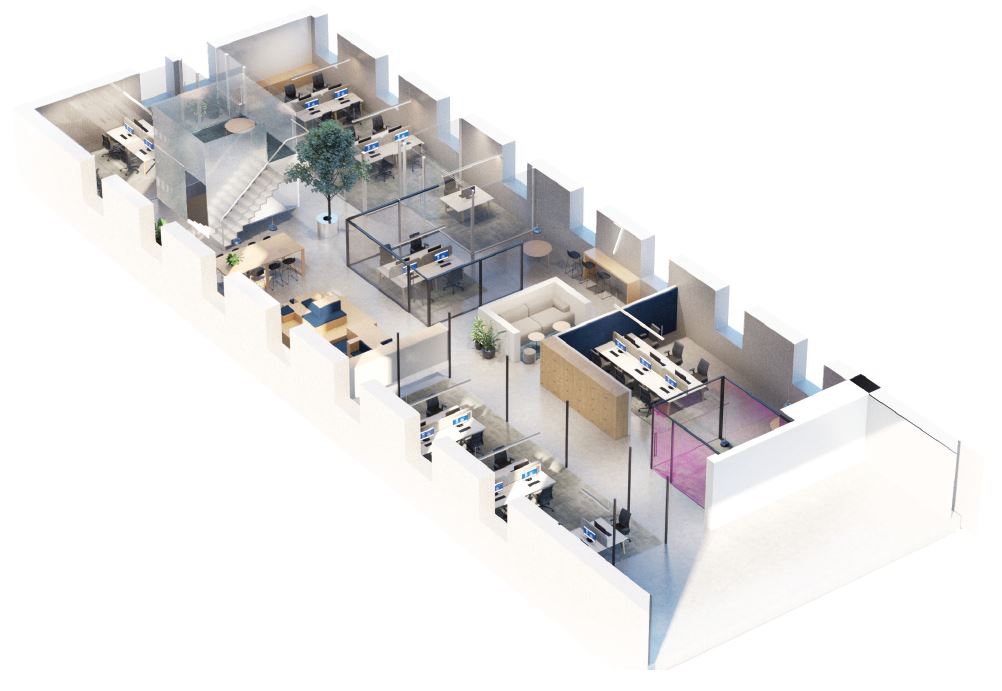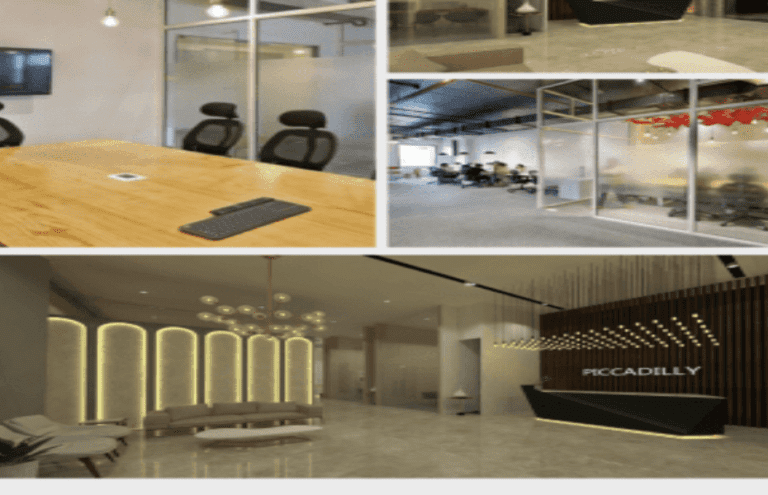Office Interior Design and planning the best office space planning begins with an attitude to develop a work environment that keeps people motivated and makes the office welcoming for clients. Nowadays office culture is changing and so are office layouts. People are more attracted to open workspaces rather than cubicles.

Office Interior Design and Planning
1. Layout:
When thinking about office layout, it’s important to find a balance between open office space and private spaces. In recent years, many offices adopted an open office concept that allows for employee interaction and idea sharing, but it’s not ideal for every workspace.

So, planning should be carefully done considering the needs and personalities of the company and aim to strike a balance between communal and private spaces where employees can focus or recharge. Coffeerooms with a few tables, cafés, or lounge areas work well, and quiet workspaces can give some employees a much-needed area to concentrate.
2. Create Spaces Designed for Collaboration:
Every company should have a collaborative workspace that’s specially designed for brainstorming, and this area should include comfortable furniture, corkboards, whiteboards, etc. It can be as simple as computers set up on tables where multiple people can gather or as comfortable as a few plush chairs in a semi-circle around like a fireplace, indoor fountain, or art display. These spaces make great alternatives to just meeting in someone’s office.
3. Pay Attention to Lighting:
Lighting can impact productivity, health, mood, and well-being. Make sure that every area is getting enough light. Natural light is ideal, but this isn’t possible for all spaces, especially interior offices and cubicles. Also, some areas get natural light for most of the hours in a day, so these are should be utilized properly. For these spaces, consider obtaining ceiling lights that imitate natural light or sunlight desk lamps.
4. Create a Space Just for Relaxing:
Office space can help encourage employees to get away for a few minutes when they need to, work-free space plays an important role in communicating and relaxing. These spaces can come in all shapes and sizes but allow employees to feel more comfortable, express themselves, and collaborate better with their peers at work.
5. Remember Storage:
While often overlooked, storage can be one of the most crucial elements to a happy, healthy, and organized workspace. A separate storage area should be developed to keep the clutter clean. Adding loft is a good idea if the office doesn’t have much space. The working desk should have separate personal storage. A small room dedicated just for shelf and storage for files and office utilities can save space and will also help in an organized way of storage.
Get Oglinginches Blog email updates daily in your inbox
We’ll only use your email ID to send you blog updates.
See our privacy policy.
6. Consider Office Temperature:
While office temperature might seem like a separate issue from office layout, it’s not. For example, the sun’s shining through a window might make one area too warm, while an air conditioning vent located directly over an interior cubicle might make that space too cold. You won’t be able to account for every one of these issues, but some awareness of temperature variation throughout the office may help you make smart layout choices.
7. Leave Some Spaces Open:
It might be tempting to jam as much furniture as you can into space, but that can be visually overwhelming and make the office difficult to navigate. Moderate levels of visual complexity are great: they give your mind something to do without being too busy or time-consuming. Don’t be afraid to leave some spaces open and allow plenty of space for walking or gathering in a standing position.
8. Upgrade Your Kitchen Area:
The potential of a kitchen to be a great area for informal chats is obvious. Taking place away from the often-stressful arena of the working areas, having a nice, relaxing sit down with something to eat and drink will help to take minds off the stressful environment and give us the ability to re-focus.
This is precisely why forward-thinking interior designers are taking great care in designing their kitchen/break areas. Gone are the days when such areas were solely designed for people to cook food and to eat; today they can play as much a part in being inspiring as the rest of the office design does.
9. Don’t Overdo the Decor
There’s nothing worse than a dark, bland office with no character or decorations. Try including some office plants, artwork, inspirational quotes, and company branding. However, be careful not to overdo it. Office decor should make space look more aesthetically pleasing, not overwhelm employees and visitors.
10. Plan for Growth
A critical consideration while planning office layout is growth. Space organization should be done keeping in mind about future development so that some extra are is left to accommodate extra employees.
Conclusion :
Read what I saying here, YES! That’s what you wish to hear from your clients once you start your OWN Practice. Don’t worry too much about jumping in, Just Jump in the sea of Design, you will quickly learn to swim.




