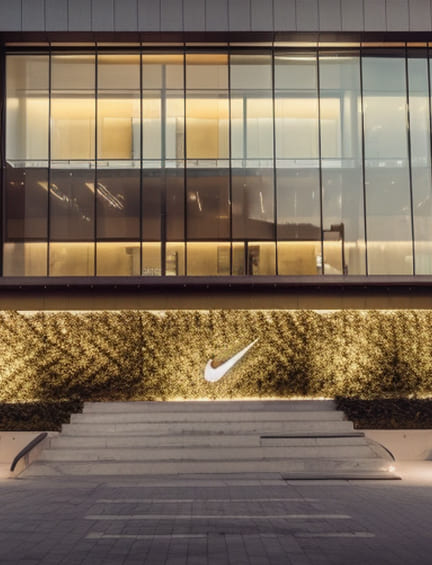
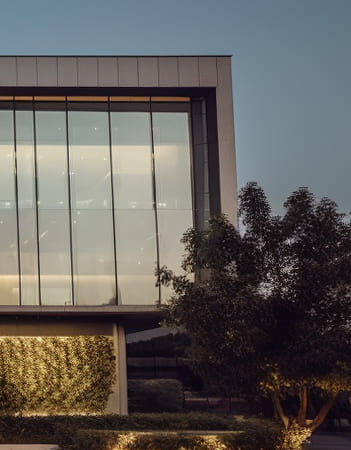
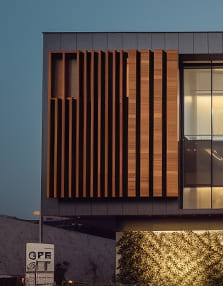
Client
Mr. Kundan Shah
Date
January 2015
In 2014, We proposed the construction of a pioneering shopping mall in Kashipur, Uttarakhand. This ambitious project aims to be the first of its kind in the region, setting new standards in architectural innovation, sustainability, and commercial diversity. The mall promises to blend modern amenities with local cultural elements, creating a unique and inviting environment for both residents and visitors.
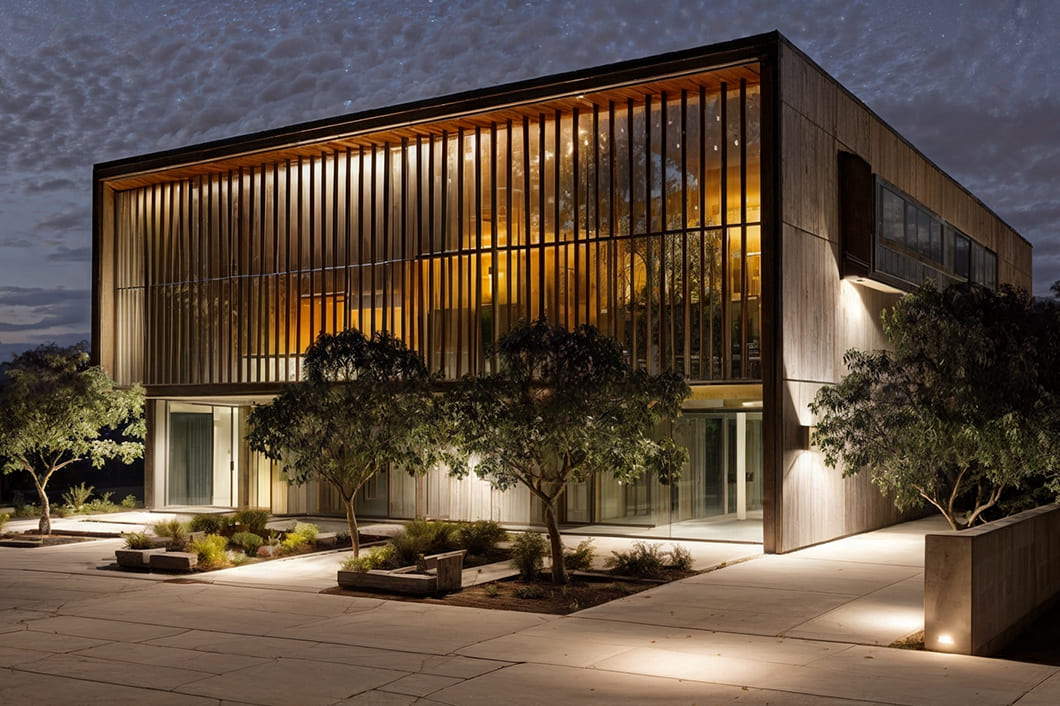
Architectural Highlights
1. Basement Parking
The mall will feature a full basement parking facility, accommodating over 500 vehicles. This design not only optimizes space but also ensures the surface area is utilized for landscaping and pedestrian-friendly zones. The parking area will be equipped with advanced security systems and well-marked pathways to enhance safety and convenience for visitors.
2. Water-Cooled Interiors
In a bid to maintain a comfortable shopping environment and reduce energy consumption, the mall will employ a state-of-the-art water-cooled air conditioning system. This eco-friendly technology will ensure consistent indoor temperatures, contributing to the mall’s commitment to sustainability while providing a pleasant atmosphere for shoppers.
3. Low Carbon Footprint
Sustainability is at the core of the mall’s design. Various green building practices will be incorporated, such as:
- Energy-efficient lighting: LED lighting systems throughout the mall.
- Solar panels: Installed on the roof to harness solar energy.
- Rainwater harvesting: Systems to collect and reuse rainwater.
Waste management: Segregation and recycling facilities.
These initiatives aim to minimize the mall’s carbon footprint, promoting environmental responsibility within the community.
4. International Brands and Local Handcraft Exhibition
The mall will serve as a hub for both global and local commerce. It will feature:
- International Retail Outlets: Offering renowned brands to cater to diverse consumer preferences.
- Local Handcraft Exhibition: Dedicated spaces to showcase and sell local handicrafts, supporting local artisans and preserving cultural heritage.
5. Art Cafe
An art café will be an integral part of the mall, combining culinary delights with a vibrant artistic ambiance. This space will regularly host art exhibitions, workshops, and live performances, fostering a creative community within the mall.
6. Dynamic Facade Design
One of the mall’s most striking architectural features is its dynamic facade. Designed to interact with the natural environment, the facade will change its color and form with the movement of the sun, creating a visually captivating effect. This is achieved through:
- Photochromic materials: Which react to sunlight, altering their color.
- Kinetic elements: That shift and change shape with the sun’s position, creating an ever-evolving exterior that enhances the building’s aesthetic appeal.
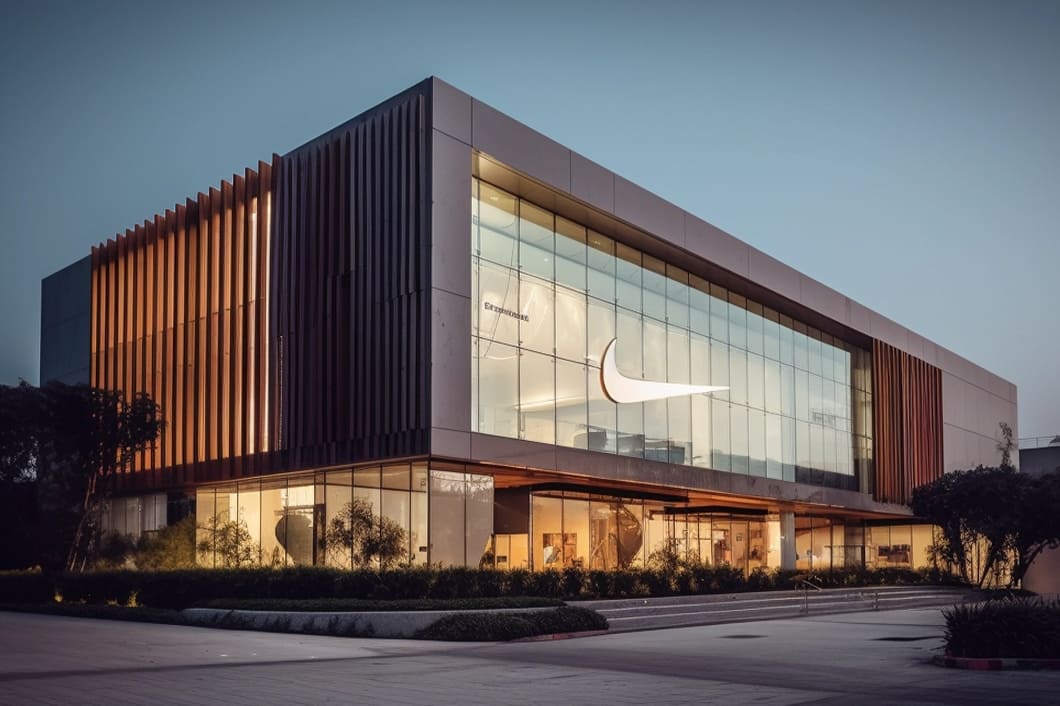
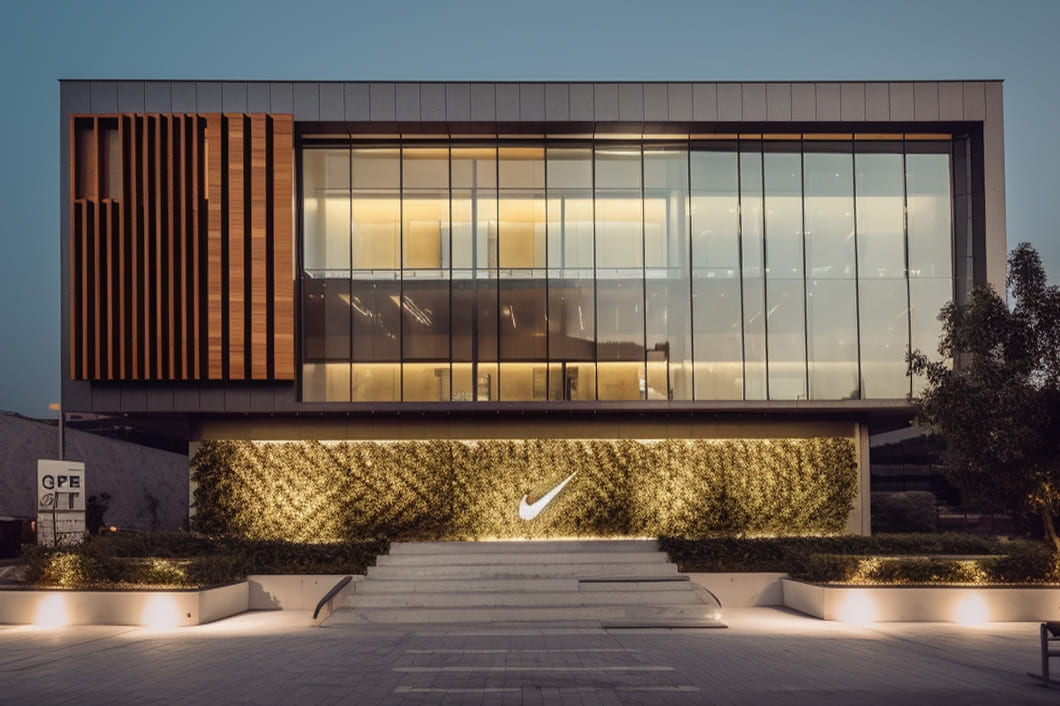
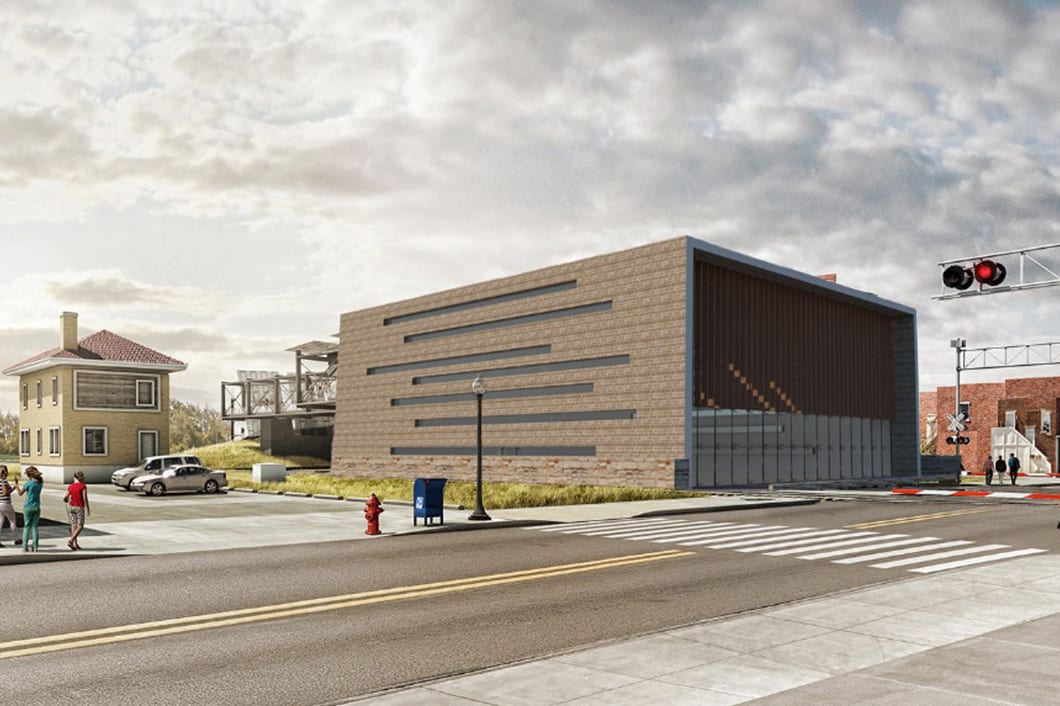
Conclusion
The proposed mall in Kashipur is set to revolutionize the region’s commercial landscape. With its innovative architectural design, commitment to sustainability, and blend of international and local offerings, it promises to become a landmark destination. The mall will not only elevate the shopping experience but also contribute to the cultural and economic growth of the city, embodying a forward-thinking vision for Kashipur’s future.
