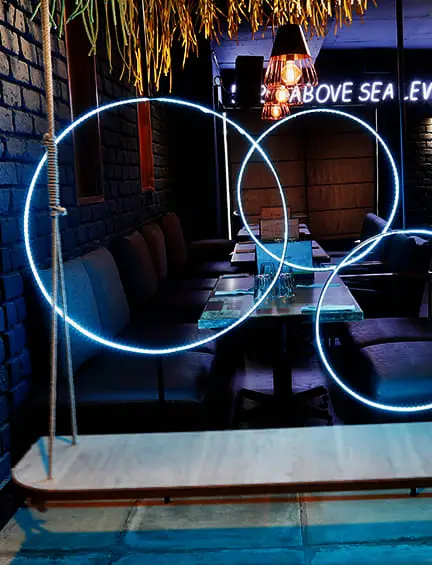
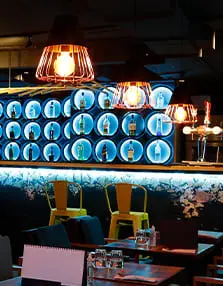
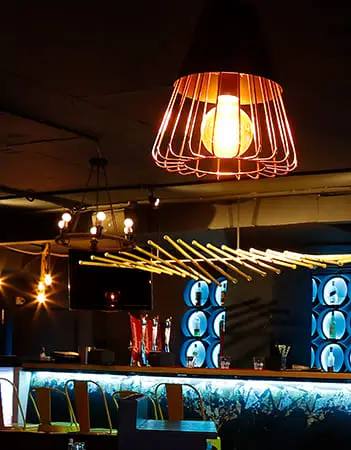
Client
Mr. M Patil
Date
October 2016
The challenge was to create a new aesthetic universe associated with the old K factory brand name but without forgetting the impressive brand, emphasizing the idea of fluidity in our design.
The concept of budget lounge interior design was derived from “water and fluidity”.
When we enter through the arched door, the budget lounge interior design appears as a raw yet sophisticated space, inspired by the moody palette of darker finishes, shadow, form and rich materials to give the space a vibrant aura.
The exposed brick walls painted in dark blue and cement finish flooring tiles reflect the raw elements of the area while the delicately designed elements in metal create a stunning juxtapose. This bar is a space where dynamic ridges and furrows form luminous vicissitudes that artfully create a space enfolded in a brilliant burst of light.
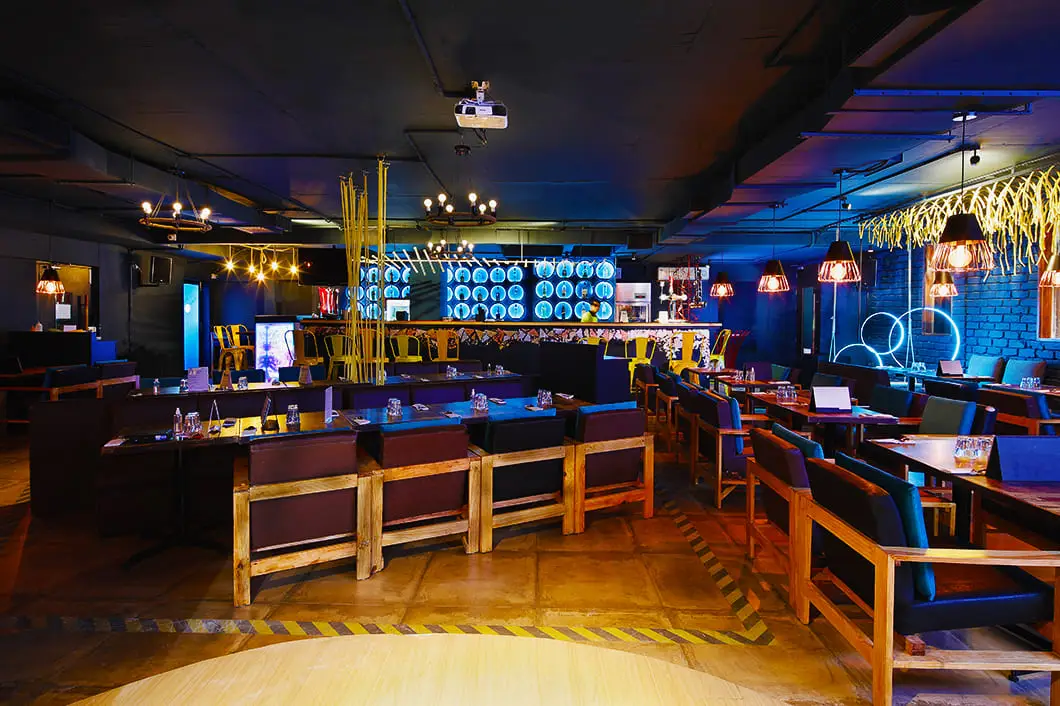
Approach
We enter the area through a wooden staircase, we enter the bar with a dark interior and some pop elements used over the ceiling marking different seating arrangements. Red metallic customized dynamic reception table at the entrance with a vertical back screen fixed over the bar from floor to ceiling which has detailed metal bars projecting out forming complex facade, overlooking the bar.
The walls are dark blue and the ceiling is painted in the shade of blue with wave patterns continuing the design concept all over the area.
The furniture layout needs to be changed to adjust more seating and also make space for the performance stage.
In the waiting area a swing is placed and behind that three circular metal structures with turquoise led is installed to reduce the transparency between the waiting and seating area. The seating space has numerous ropes hanging from the ceiling in a waveform.
The bar is placed in the central area which allows for a conceptual sofa seating in front which a ropes structure in between for a visual barrier. Each seating area is designed to have a distinguished character and feel to it.
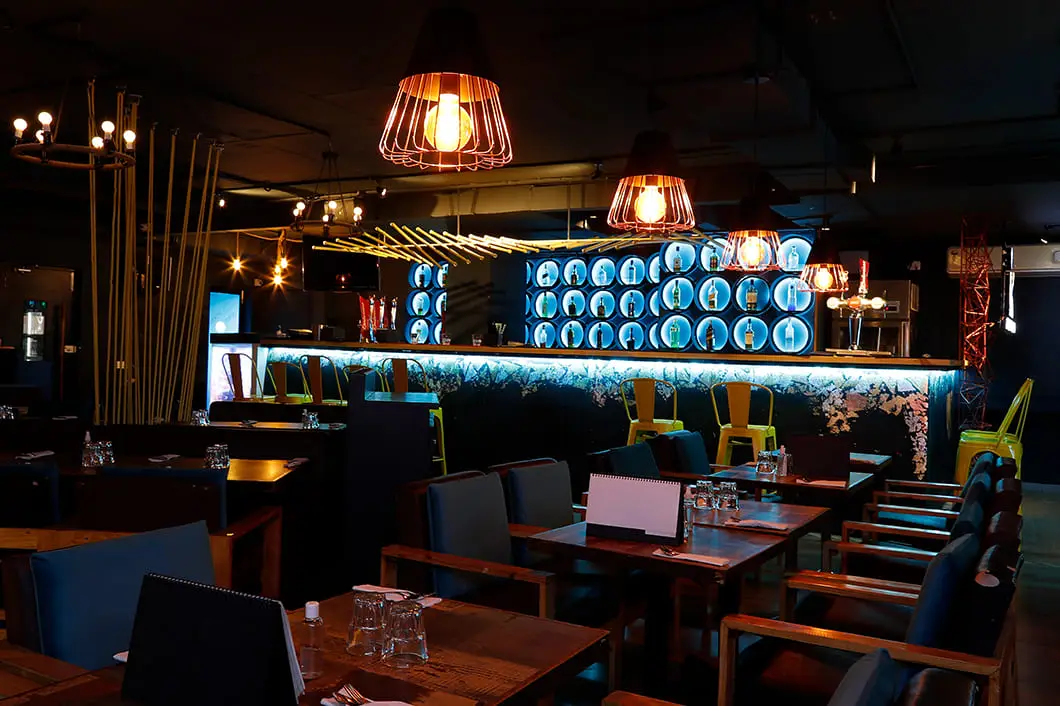
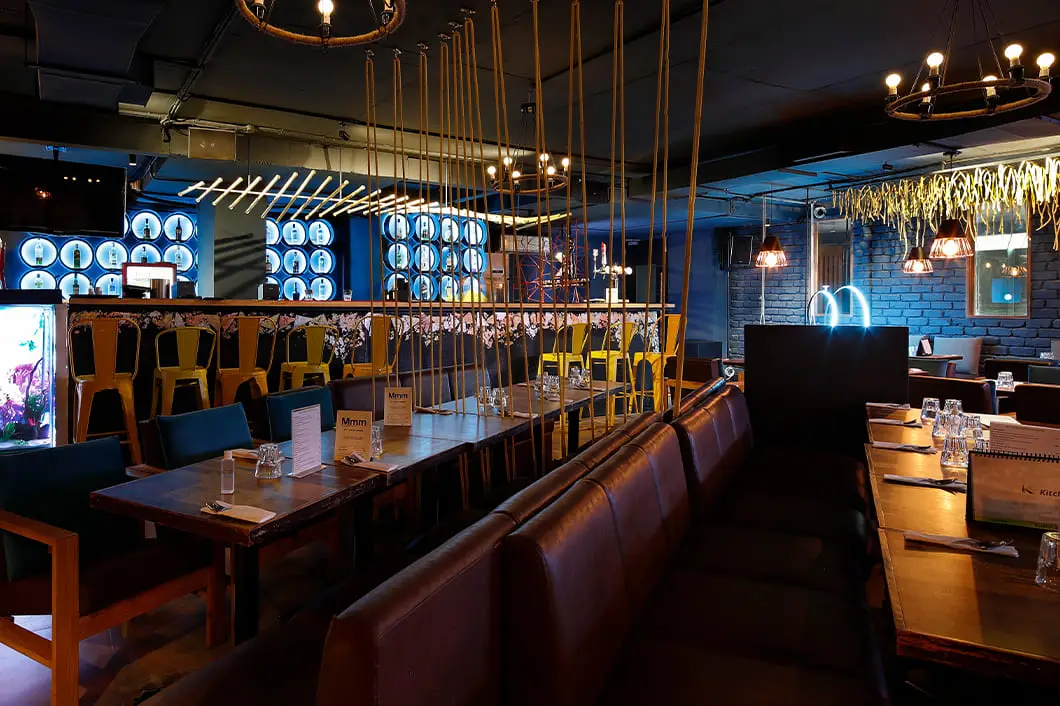
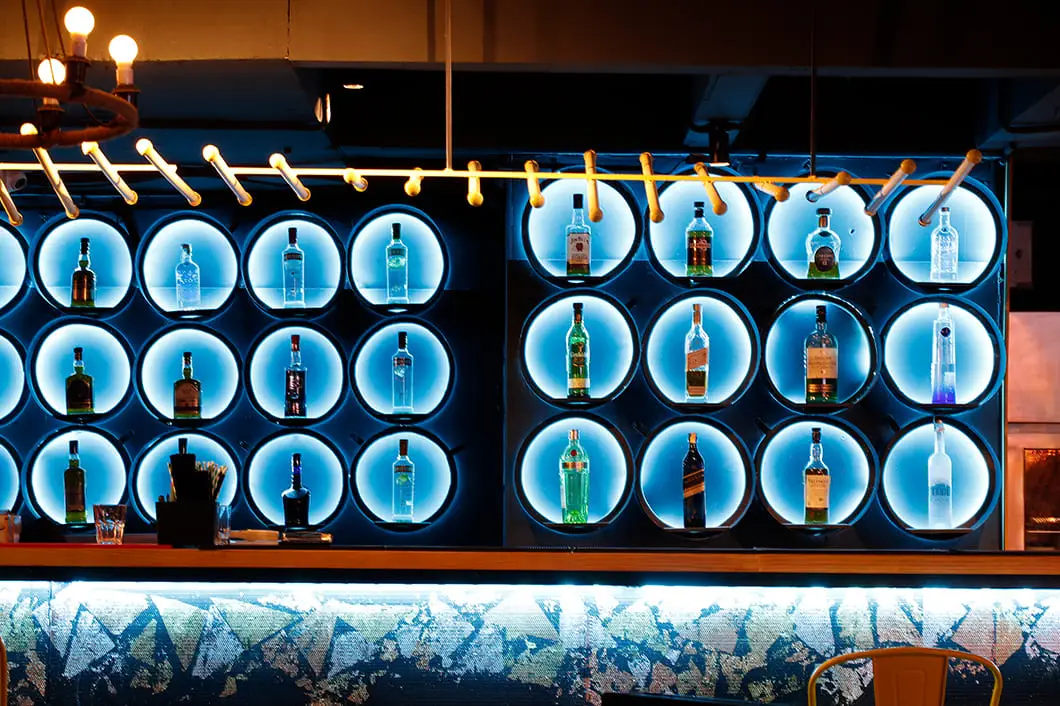
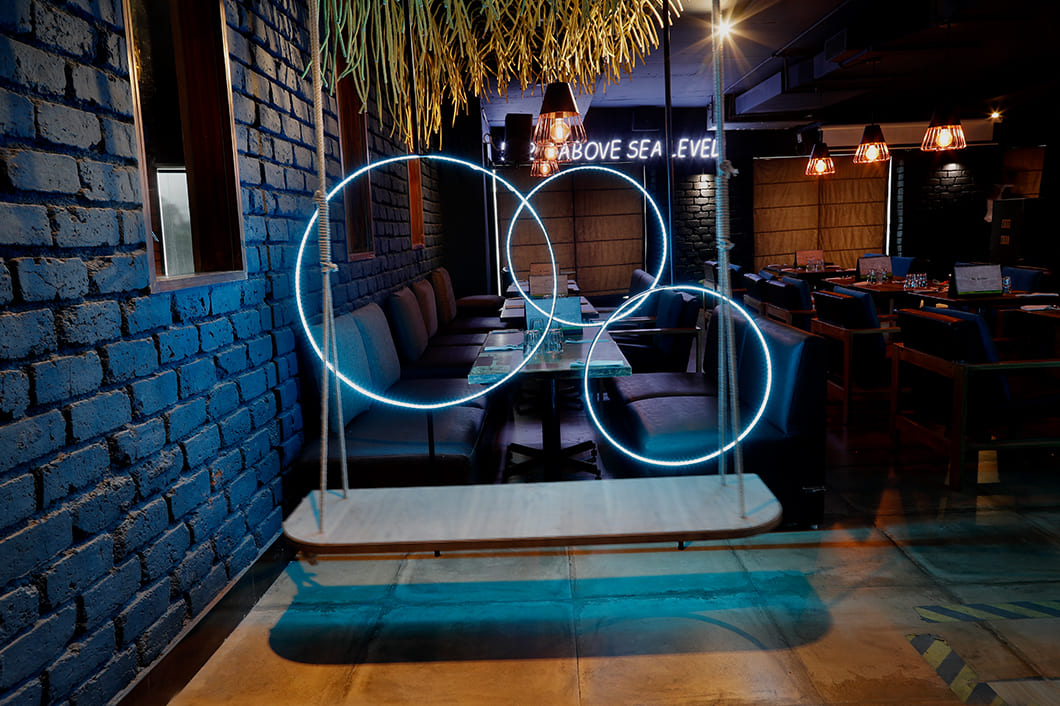
Moving to the bar counter which is made of metal mesh and placed at an angle and a reused wooden top. Gold, bronze, and silver leafing adorn the blue colored metal bar counter front making it luminous with cove lighting. The windows in the wall were closed to create a large canvas to hang metal circular rings lit with turquoise led light creating a captivating space and highlighting the bar.
Wooden shelves are placed inside the circle for keeping bottles.
Numerous small metal pipes fixed to one mainframe hung over the top of the bar creating a wave effect intimidating the concept.
Separate smoking areas and standing tables were set up near the bar to open up the spaces. Filament bulbs hung over the area.
The wooden deck stage sits over the end of space which can be seen from every corner of the bar. The shape of the stage is semicircular in front and a projector screen in the background.
The washroom lobby features red ached sheets fixed over metal frames of different sizes to create intimate space for seating. To present the area of this budget lounge interior design with more of a raw look, caution tape is fixed over floors defining the different seating areas.
Through the thoughtful manipulation of the limited color palette used in the design, the interior turns out to be dramatic and imbue.
