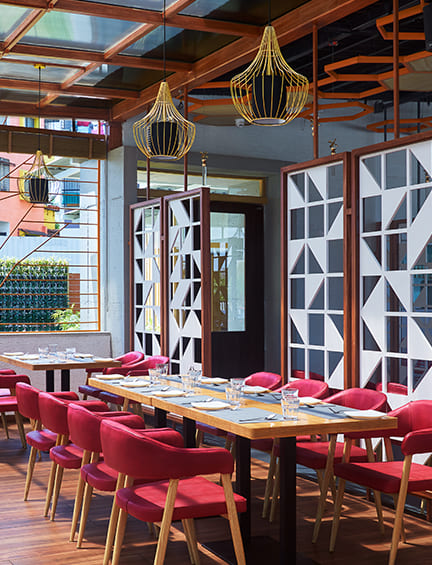
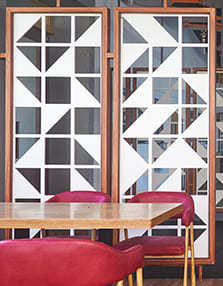
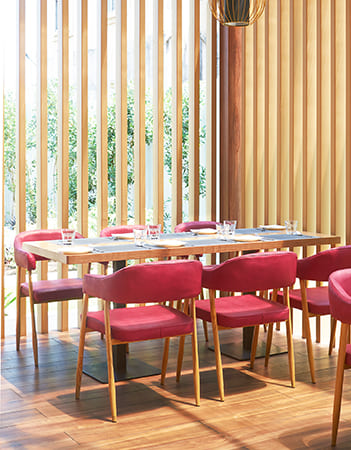
Client
Mr. Prateek Bhosale
Date
March 2017
Area
2176 sqm.
Situated in the main area of Satara, Maharashtra and prominently located in the market area we wanted to create something that will gain the attention of the residents of the city as well as the travelers passing by. The restaurant is designed as an amalgam of spaces- linear entry corridor, the pergola seating area over one side and family seating on the other. Calm and soothing garden seating and bar seating.
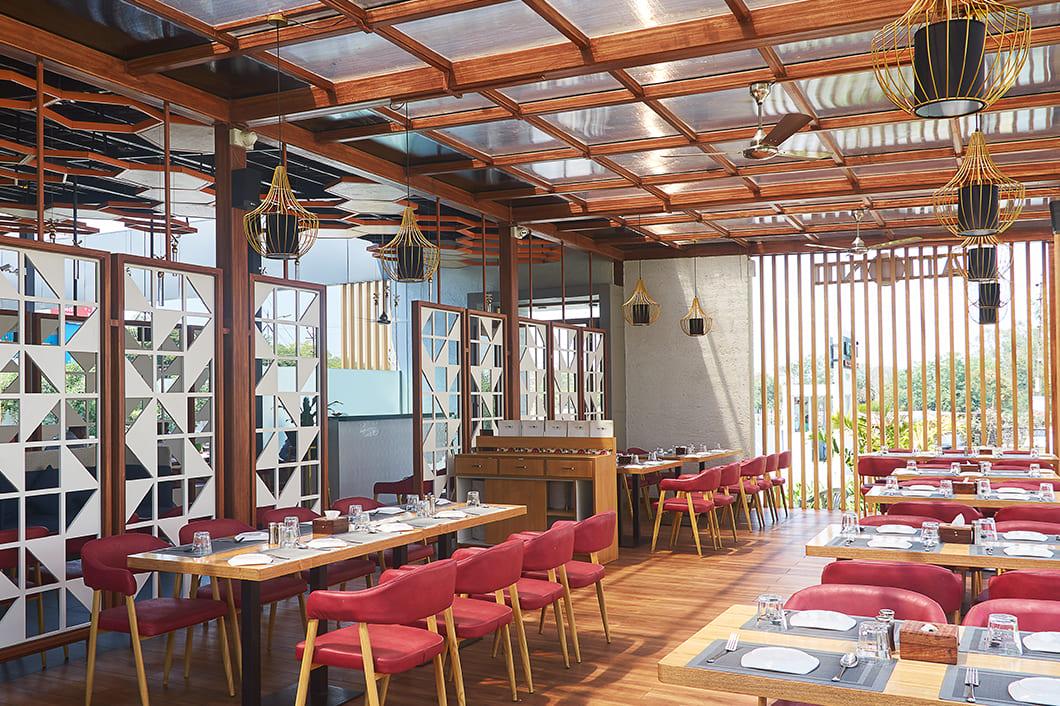
Approach
The design ideology takes inspiration from the spirits of contemporary design. the screens, furniture, light fixture are all set in decor as contemporary interpretations. We have intervened on the partition screen with a strong geometrical attitude. Among all the elements, there are some surprise experiences that blend in harmoniously and enhance the overall ambiance. The glamorous colored hexagonal ceiling juxtaposes the interior.
Nation 11 was designed as the restaurant surrounded by the gardens so that the guest can enjoy the beauty of nature while relaxing in the comfortable interior. The whole space has been designed in such a way that it blends the natural elements. A combination of finishes has been used to create playful variations in the exterior as well as interior. The exposed brick with raw finish of form finish concrete creates a contrasting textures. The central courtyard is adorned with horizontal screens with lit up creating a glittery effect at night time.
The front facade is designed in such a way to give a glance of interior still maintaining the privacy of guest dining in. The center courtyard is designed with a water body and lush greeneries with some flamingos to add life to the whole courtyard, with balanced yet striking different texture the exterior looks eye-catching from the highway nearby.
Large opening creates a welcoming environment that provides natural light during the day, as well as panoramic views both in and out during the night.
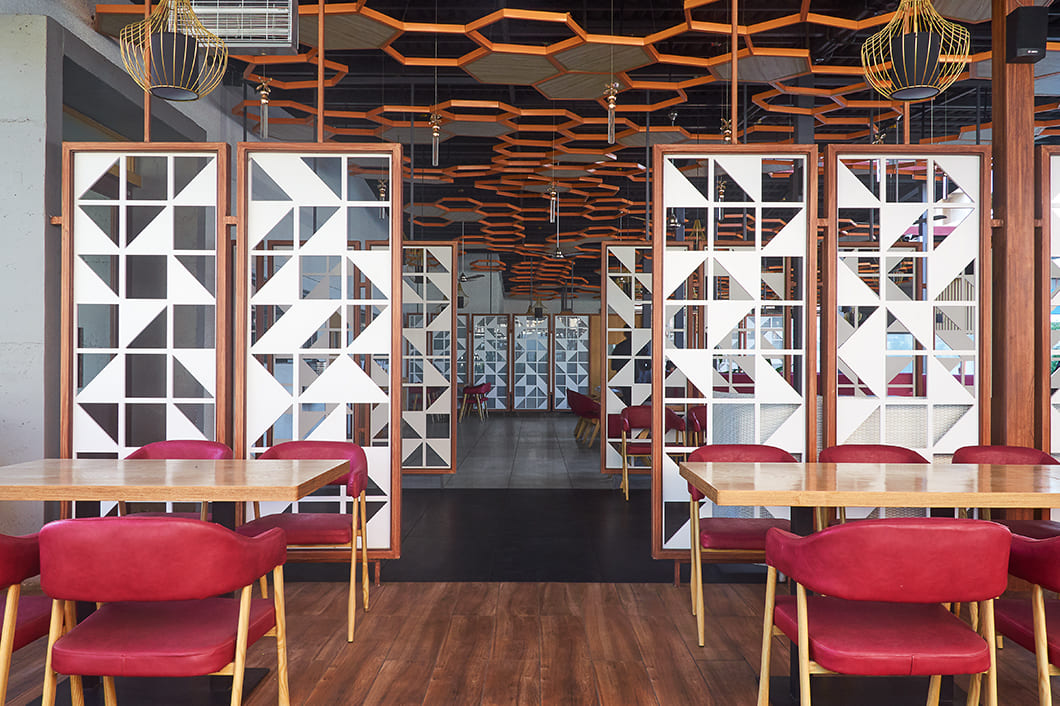
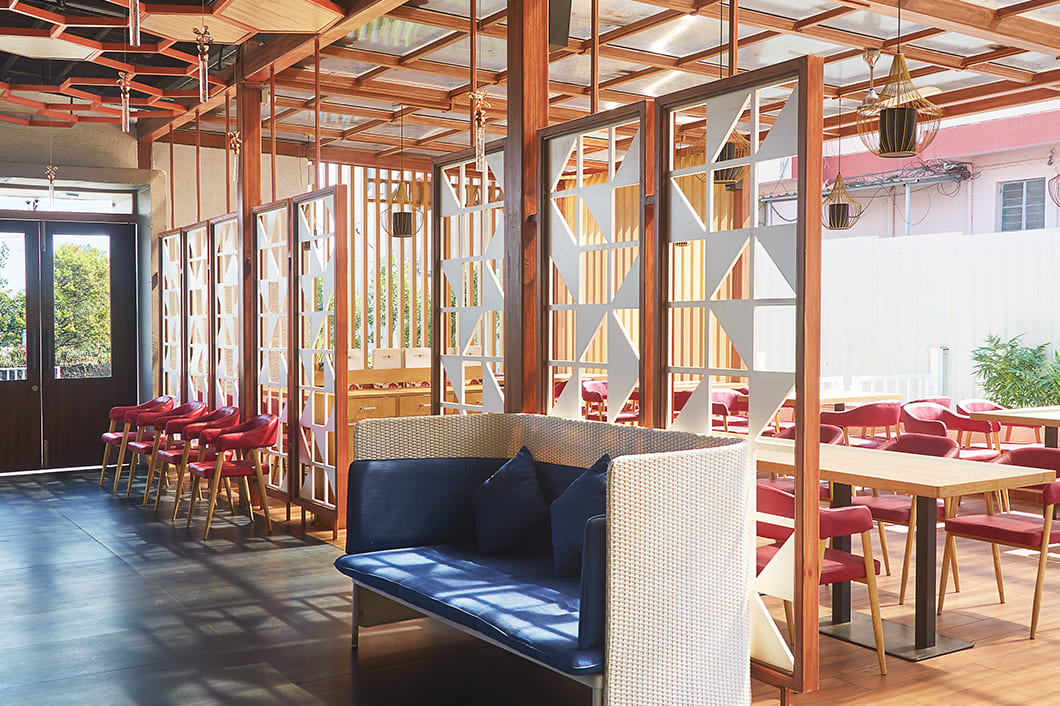
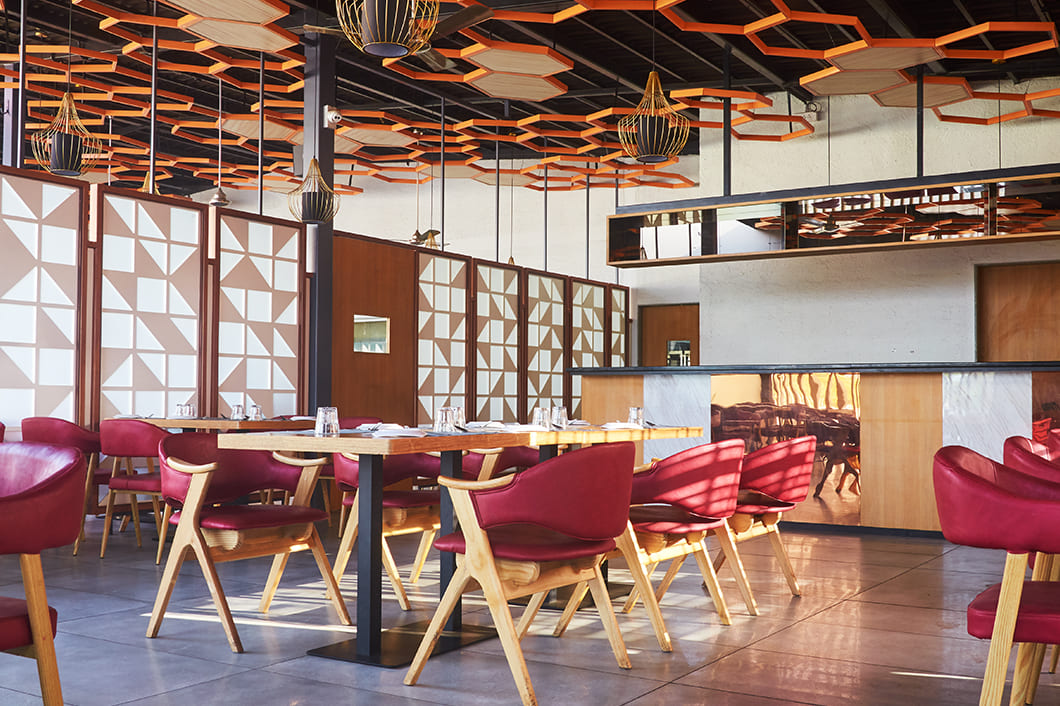
The lobby and the overall seating area are in predominantly dark grey tone tile while the pergola area has wooden to tile and translucent roofing to create a striking difference between other seating spaces.
Bar is placed to one side, a more intimate area having separate entry-exit. The bar counter is designed like a centerpiece of the bar area with black granite top and different reflective and luxury surface cladding. Our modern furniture design and illuminated bar bring a calm and comfortable smoothness against the exposed brick and concrete.
Elements of permeability and material juxtaposition continue as we step into the exterior space. Outside, form finish extends from the structure of the building with exposed brick.
Among the roofing structure and underneath a thin glass roof, more traditional bamboo screens hang and gently filter sunlight. The seating area pavement curves around the landscape and leans inwards, inviting people on the street to come in. Underneath the roofing structure perforated panel hangs to the front facade which created an illuminating effect in the evening and the vertical wooden members fixed below the screen provides a gentle filter to the sunlight.
