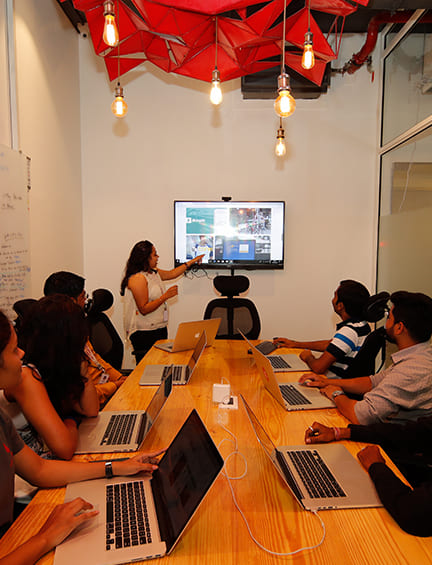
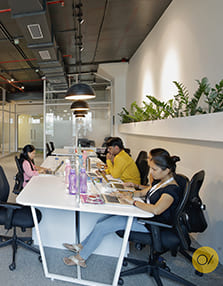
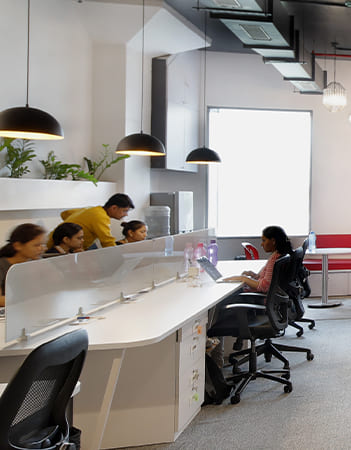
Client
Mr. Pawar
Date
October 2018
Venturite’s new office in Kharadi, Pune, stands as a testament to contemporary interior design, blending innovative aesthetics with functional workspace solutions. Designed by Ogling Inches Design Architects, this office space features a striking red floating geometric ceiling highlight, an unfinished grey roof, an open-plan layout, and a sophisticated white and grey color scheme, creating an environment that is both visually appealing and conducive to productivity.
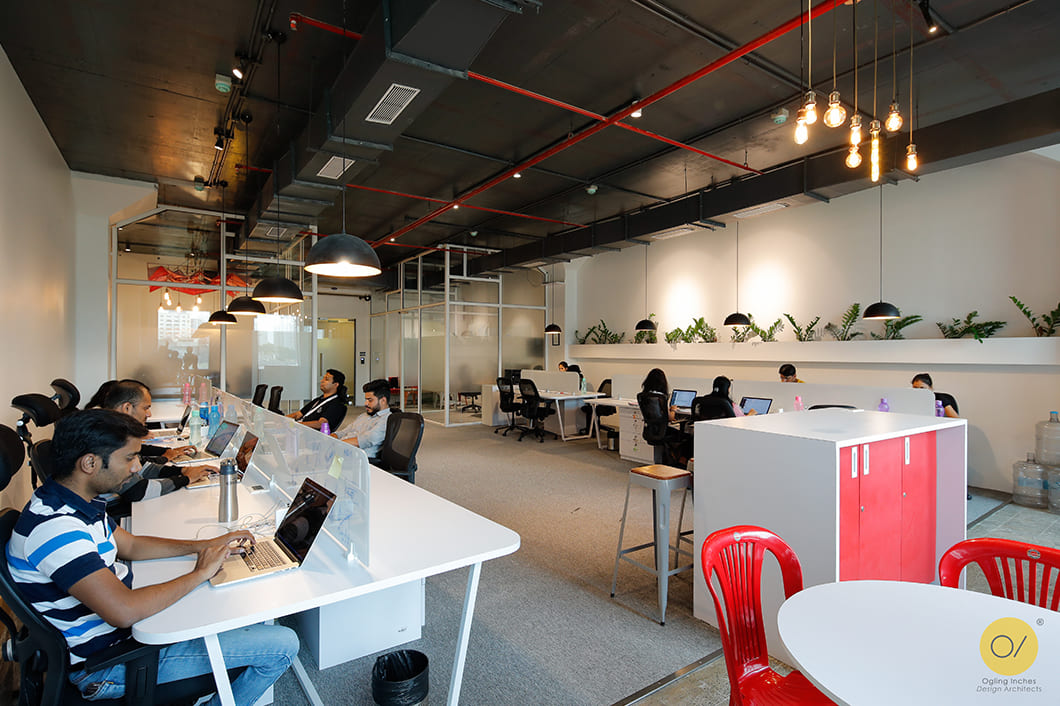
Ceiling Design
One of the most captivating elements of the Venturite office is the red floating geometric ceiling highlight. This bold design choice not only adds a vibrant splash of color to the workspace but also serves as a visual anchor, drawing the eye upward and creating a sense of dynamic movement. The geometric shapes lend an artistic flair, making the ceiling a focal point and a conversation starter.
Unfinished Roof and Open Planning
The unfinished grey roof complements the red ceiling highlight, adding a raw, industrial feel to the office. This unfinished aesthetic contrasts beautifully with the polished elements of the space, creating a balanced look that is both modern and edgy. The open-plan layout further enhances this effect, promoting a sense of openness and collaboration. By minimizing walls and partitions, the design encourages interaction and teamwork, fostering a more connected and productive work environment.
Color Scheme
The contemporary white and grey color scheme ties the entire office together, providing a neutral backdrop that allows the bold ceiling and other design elements to shine. The use of white and grey tones creates a clean, sleek look that is timeless and versatile. It also contributes to a calm and focused atmosphere, ideal for a professional setting.
Functional Spaces
Despite its modern aesthetic, the Venturite office is designed with functionality in mind. The open-plan layout includes flexible workstations, collaborative areas, and private meeting rooms, ensuring that employees have the spaces they need to work efficiently. The careful selection of furniture and finishes enhances comfort and usability, while maintaining the overall design vision.
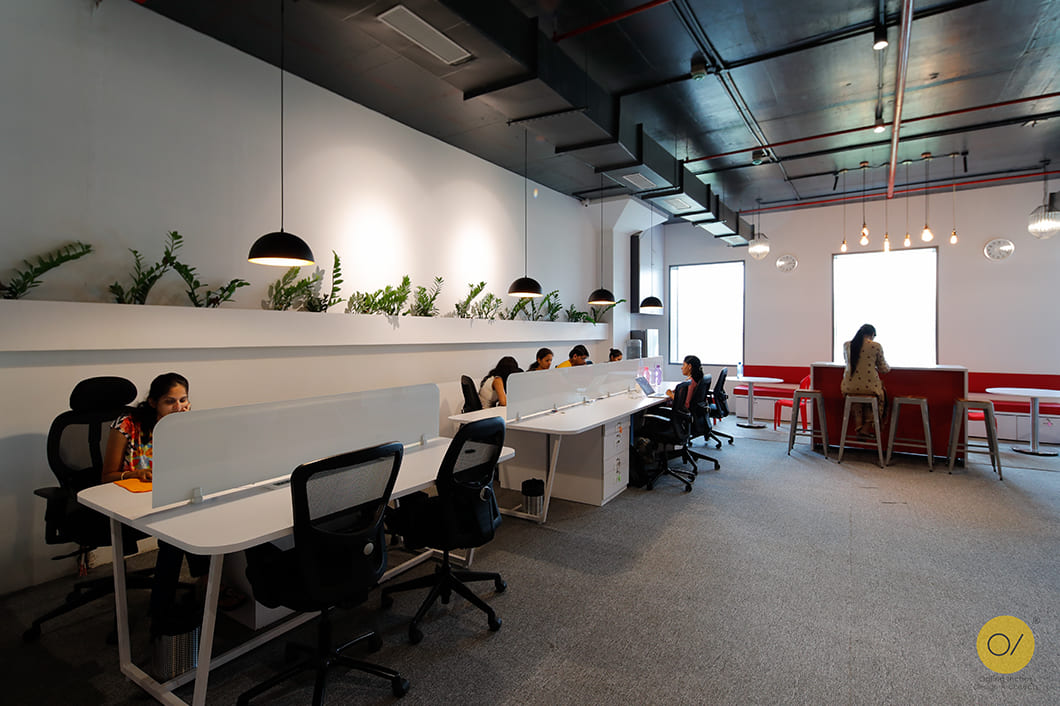
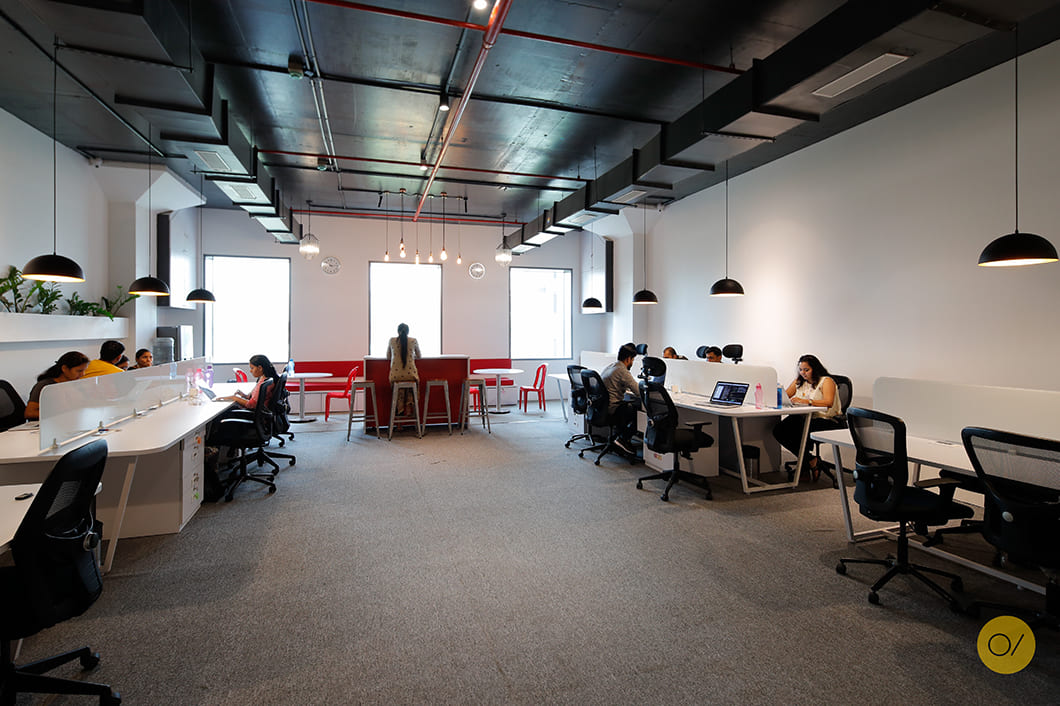
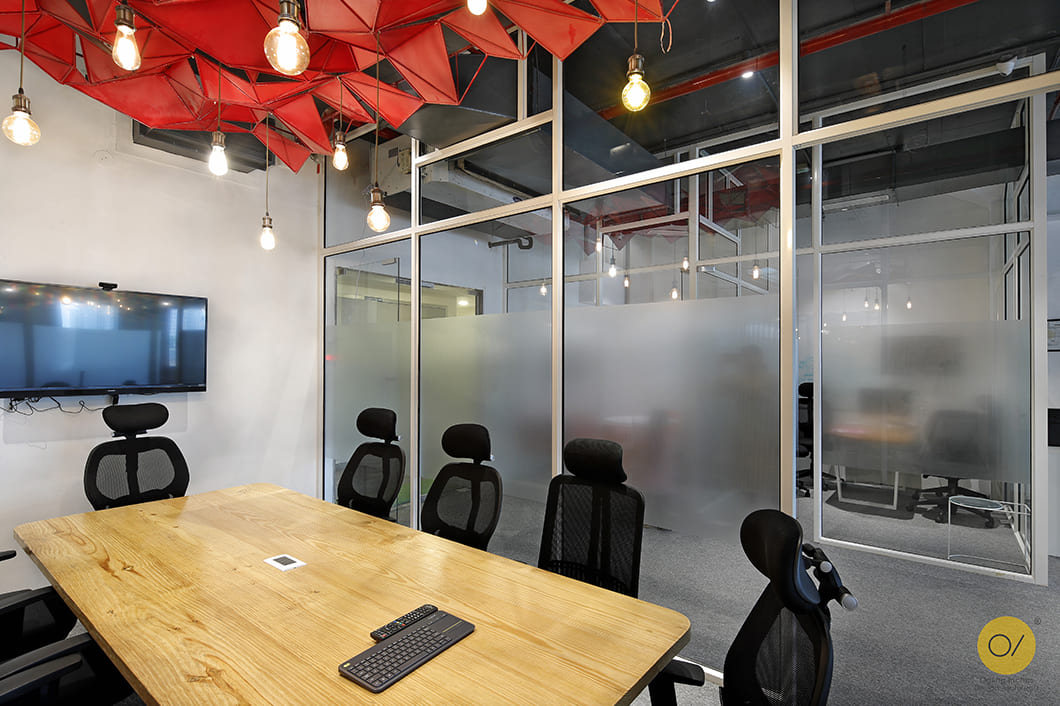
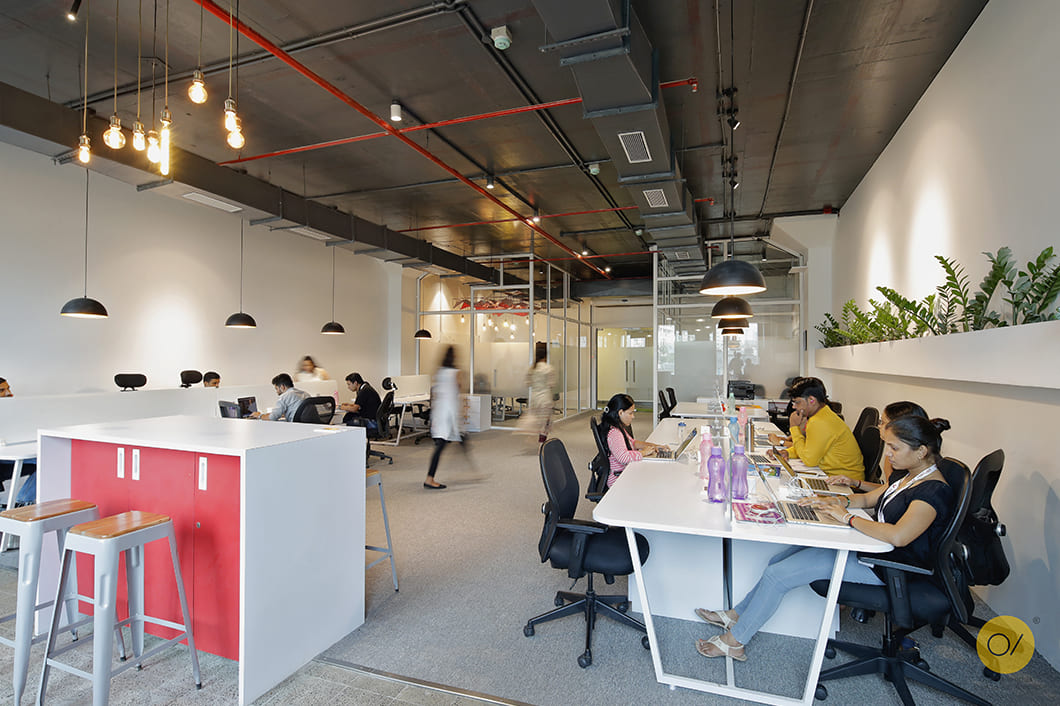
Conclusion
The interior design of Venturite’s office in Kharadi, Pune, is a masterful blend of bold aesthetics and practical solutions. The red floating geometric ceiling highlight, unfinished grey roof, open planning, and contemporary color scheme come together to create a workspace that is both inspiring and functional. Ogling Inches Design Architects has once again demonstrated their ability to craft innovative environments that meet the needs of modern businesses.
