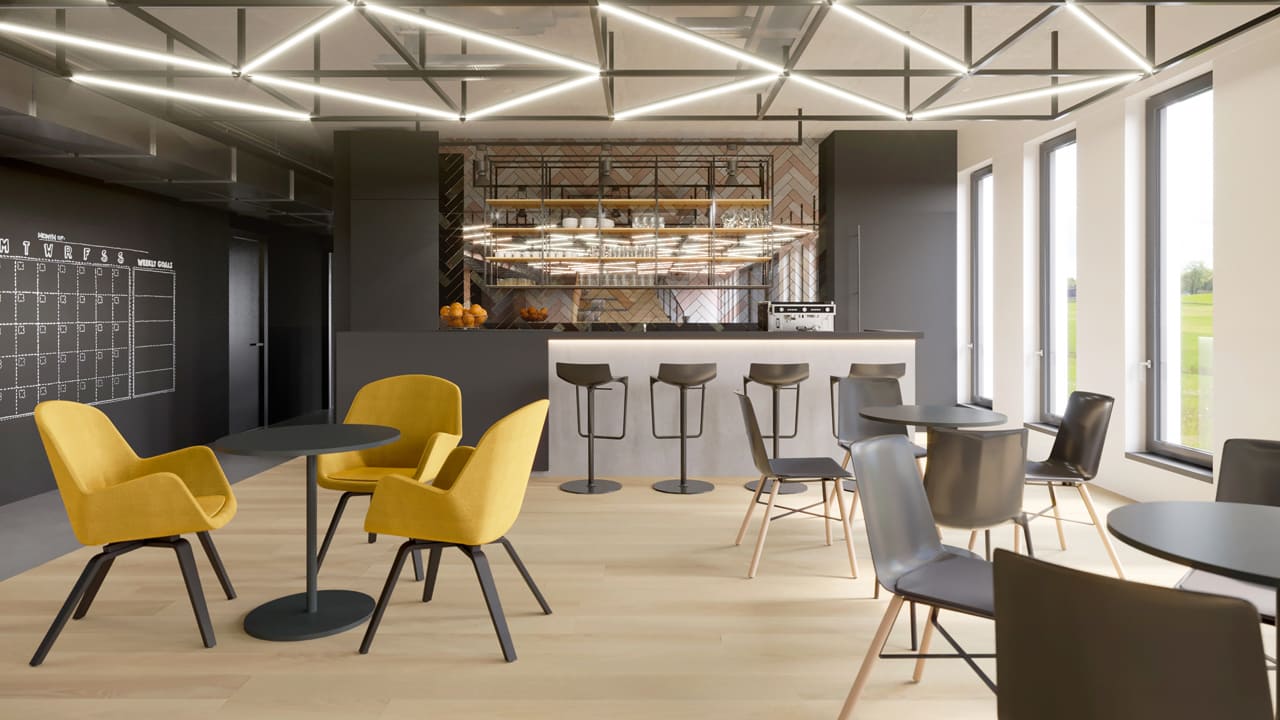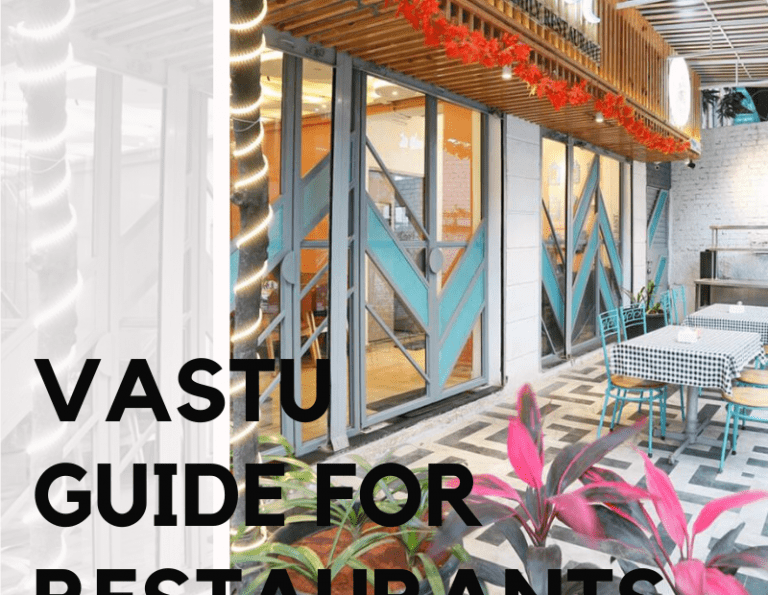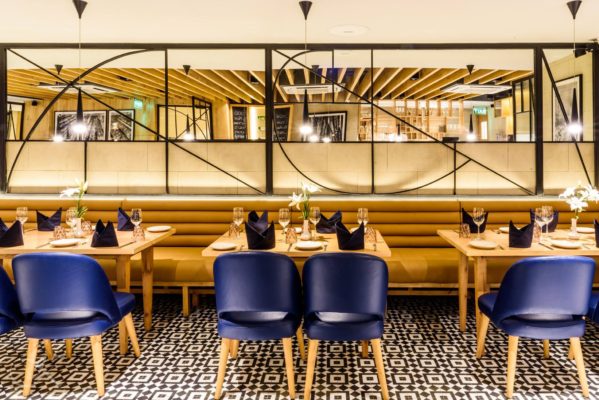Vaastu For Restaurant
Vaastu Shastra has laid down certain rules and principles for every kind of building and space. It is always advisable to follow Vaastu guidelines while designing a plan both for personal and commercial spaces. Application of Vaastu principles becomes more important while planning a restaurant design as it is important to prevent it from running into losses because of the problem with planning. You may face obstacles or invite troubles if you do not plan your restaurant according to Vaastu Shastra.

Everyone seeks to have a well maintained and attractive restaurant to enjoy the meal of the day. But not every restaurant is able to attract visitors to its premises due to the Vaastu defect. A restaurant constructed on the basis of the principles of Vastu not only prospers in attracting customers but can earn goodwill as well. Commercial projects like restaurants should always be constructed according to the Vaastu guidelines so that owner doesn’t have to incur losses. Following are the Vaastu guidelines for the construction of a restaurant.
- The plot and construction of the restaurant should be square or rectangle.
- The main entrance should face East, North or North-East. An aquarium or any water feature can be placed in the North-East to ensure prosperity. Keep the North-East clean and free of clutter.
- The cash counter and reception should also face North or East.
- Avoid arches and pillars inside the restaurant and cover beams with a false ceiling.
- The Manager of the restaurant should have his cabin in the South-West. All heavy storage should also be in the South-West.
- The kitchen is the most important area in a restaurant and should be in the South-East. The cooks should face east while cooking. All electric equipment should be in the South-East corner of the kitchen.
- The toilets should be in the North-West zone of the building.
- The AC plant should be in the South-East or alternately in the North-West.
- The generator and geysers should be in the South-East zone.
- The restaurant should be well ventilated and illuminated. It should be cleaned and aired daily to allow negative energy to exit and positive energy to enter.
Get Oglinginches Blog email updates daily in your inbox
We’ll only use your email ID to send you blog updates.
See our privacy policy.
Conclusion :
Read what I saying here, YES! That’s what you wish to hear from your clients once you start your OWN Practice.
Don’t worry too much about jumping in, Just Jump in the sea of Design, you will quickly learn to swim.

If you have any questions, just comment below…We may add your questions too.


