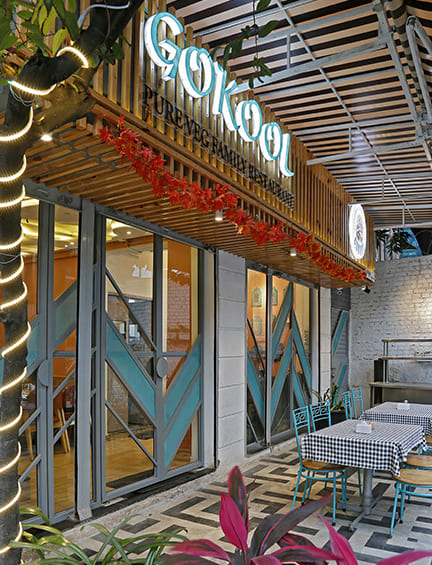
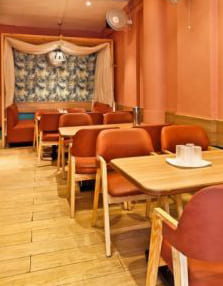
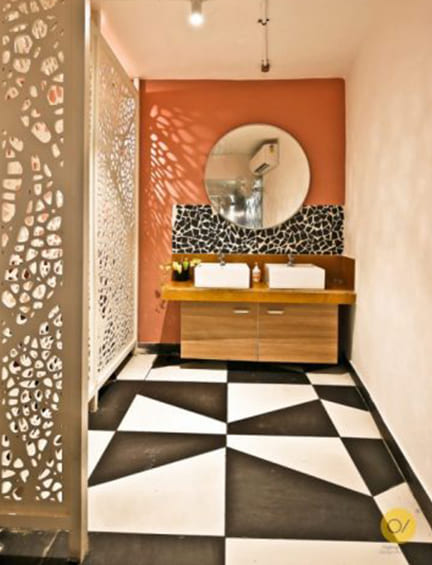
Client
Mr. Lovell
Date
March 2016
The famous ‘Gokool restaurant’ located in the camp area of Pune has been a popular choice for food lovers of every age for over 25 years. Our aim was to preserve the unique personality this Restaurant Renovation project had achieved through years of service & only to enhance it exponentially without damaging the history & experience attached.
Thus the design moves that ensued were an imagined contemporary interpretation of a grand bye-gone era mixed with contextual influences. The restaurant is designed to provide an intimate experience of visitors’ old favorite dishes with a more pleasant & spacious ambiance within the same space capacity.
Zoning of the restaurant supports the idea of openness and simplicity, space is divided into different task zones such as outdoor seating, indoor seating, kitchen, and reception. The interior decoration uses simple materials: painting, perforated metal, tiles, decor and lots of plants.
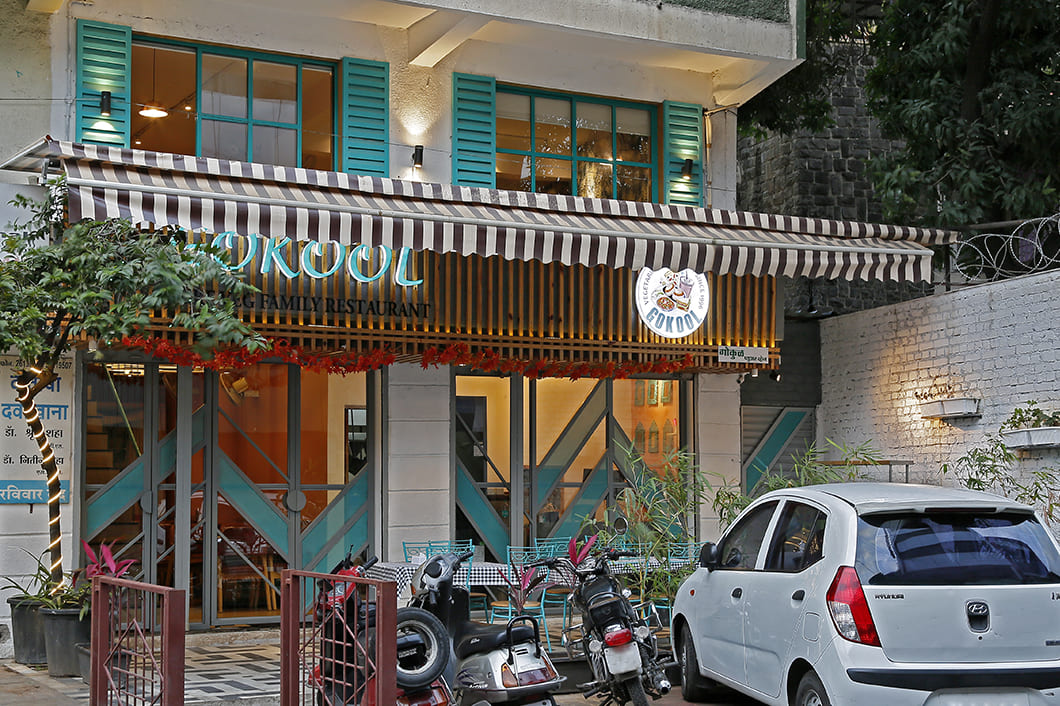
Approach
The facade is designed to attract the attention of the crowd passing by. The turquoise facade with black and white pattern flooring, with a quirky furniture setup, makes up for a cozy outdoor.
Large planter boxes are placed in between to cut the visibility from the road. Black and white retractable awning provides ample shading from direct sunlight. The signage is backed up with vertical wooden rafters.
The glass facade with chevron metal pattern is highlighted for outdoor. The details invested in designing the pattern with metal mesh helps in maintaining the privacy of indoor seating as well. Louvered pseudo windows in turquoise colors over the first-floor facade can be seen from a distance.
As we enter the indoor seating area, it creates a true sense of arrival and the project was designed to serve a delightful visual and superlative dining experience to the guest. The ceiling has an organic shape backlit panel fixed in layers with wood flooring. The reception counter has walls full of frames. The main attraction is that the frames are filled with spices.
The staircase has been erected with Insitu technology with railing fabricated out of Turquoise Ropes and circular mirrors provided on the opposite wall for décor. The staircase with Blackstone takes us to the first-floor seating with very interesting pattern flooring in black and white.
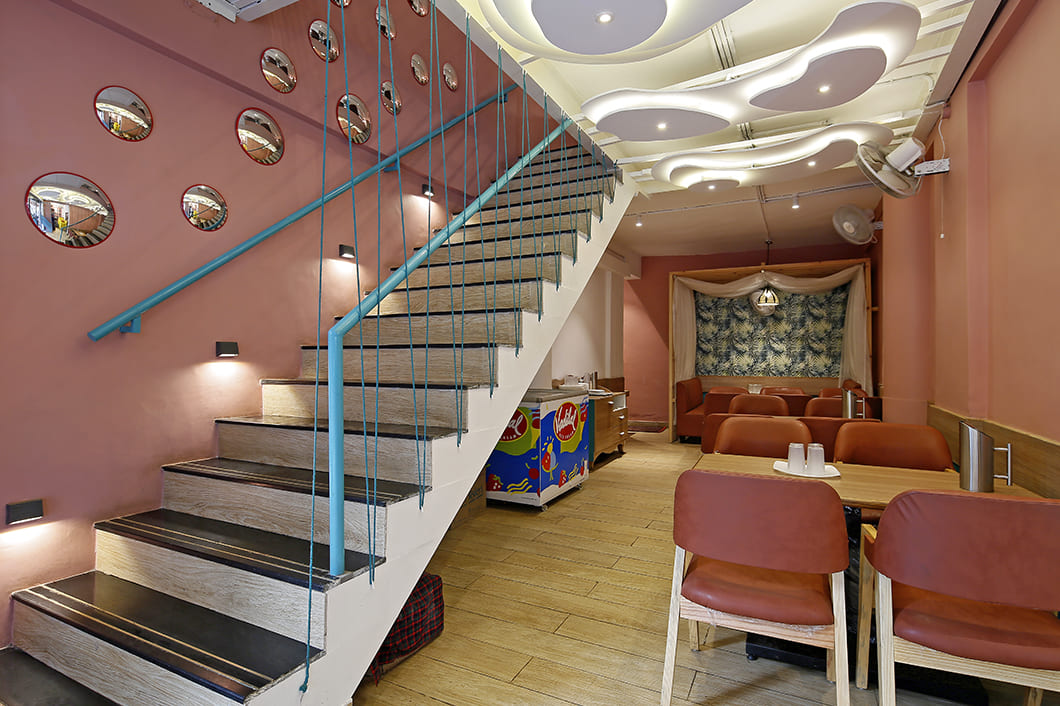
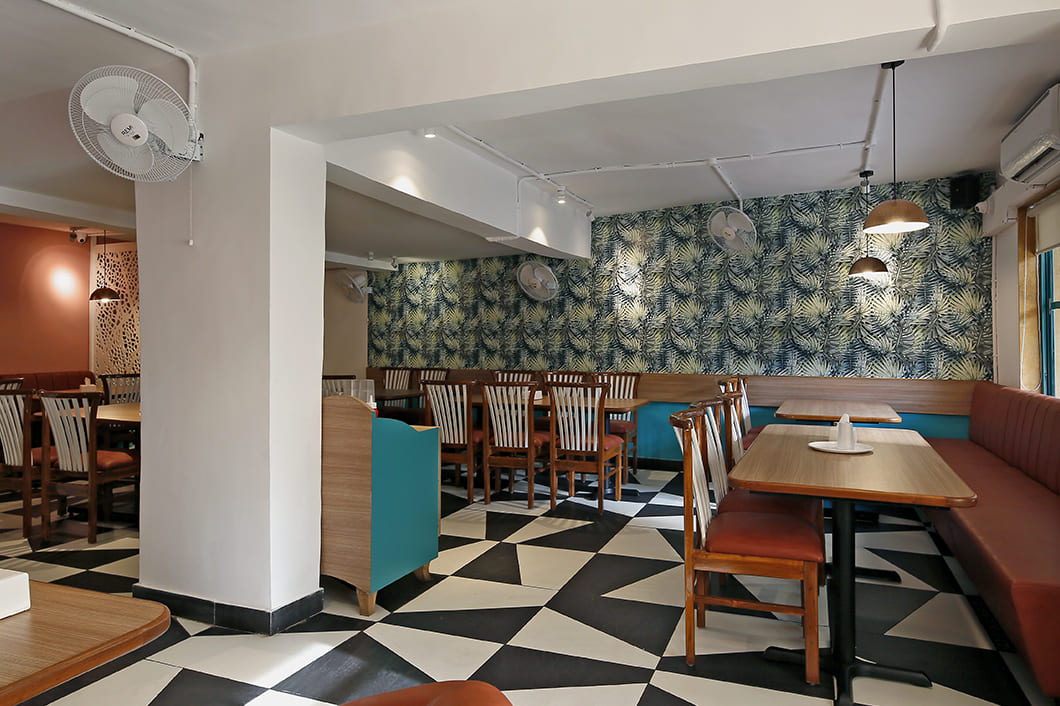
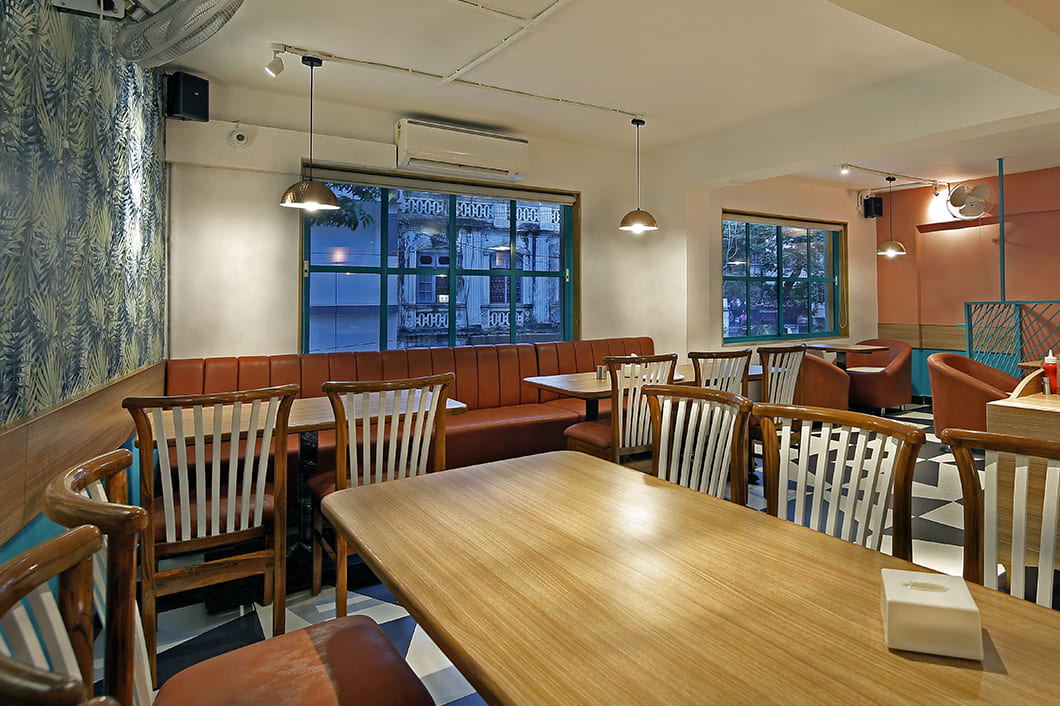
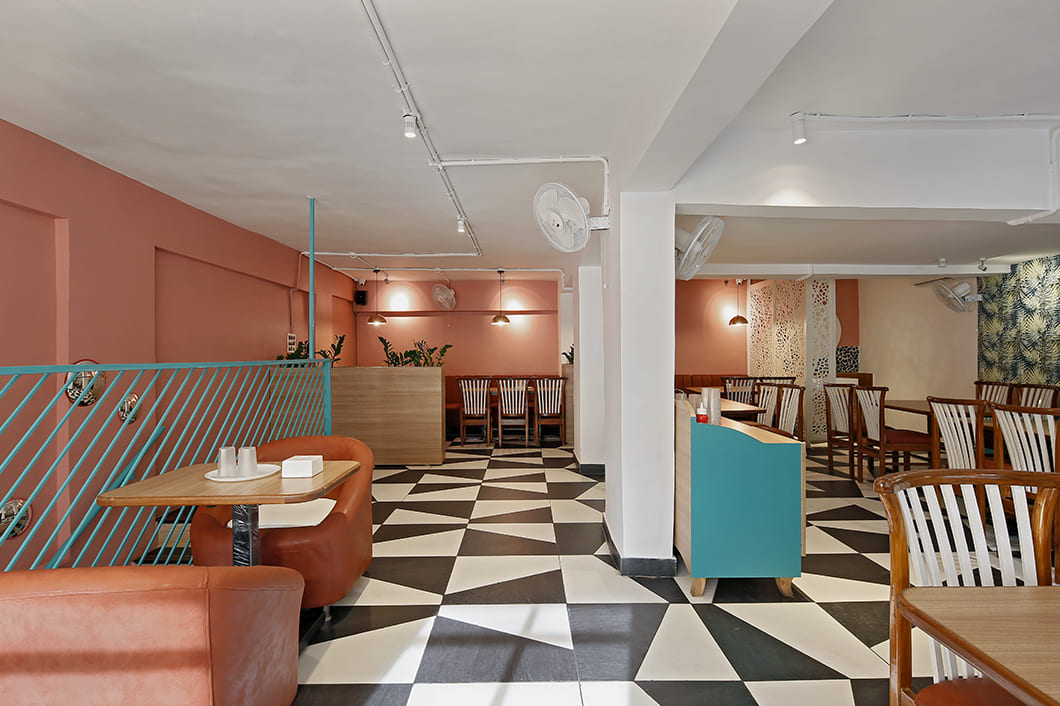
The area has a dual-color code and tropical wallpaper on the walls dividing the shades by wooden strip. The double-toned floor is scattered with wooden furniture. Brass finish pendant lights focusing over tables. The whole area is painted in soft peach color leaving the ceiling and columns in white. The seating area has a mixed combination of wooden chairs and upholstered chairs and sofa for comfortable seating.
The wash basin area is designed with the different material palette. The yellow stone counter with mosaic tile dado completes the look. The white intricate designed screen separates it from the rest of the area.
Space is spread over an area above 1800 sq ft covering two floors and space planning was a challenging aspect of the design. The restaurant theme is a play of colorful tints, tones, and shades that claim their identity with the contrasting black and white patterned tiles in the interiors.
Other highlights in the space are the imposing custom-designed cabana that we created at the ground floor that is ideal for those guests seeking to host a group of people. The entire restaurant is filled with warmth and coziness. Here you can relax with the whole family, as well as enjoy a taste of food.
